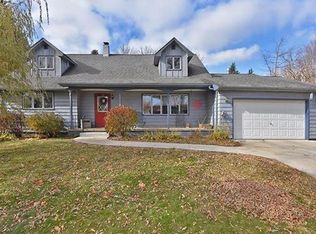Closed
$334,900
16 Crestview Bay, Faribault, MN 55021
5beds
2,430sqft
Single Family Residence
Built in 1976
0.26 Acres Lot
$-- Zestimate®
$138/sqft
$2,651 Estimated rent
Home value
Not available
Estimated sales range
Not available
$2,651/mo
Zestimate® history
Loading...
Owner options
Explore your selling options
What's special
This one owner custom built split-level home provides many unique qualities that enhance the comforts of home ownership! A spacious 24'x 36 1 ft. garage features a 6 1 x 18 1 ft workshop/storage room that would be ideal for the woodworker or craftsman in the family. Adjacent to the lower level family room lies a walk down cellar room that can be used as a pantry or dry storage. On the main level you will find plenty of natural lighting with nicely crafted vaulted ceilings. The Kitchen area includes a lazy susan, an eating counter and plenty of storage. Next to the sink you will find a cabinet that is plumbed to accommodate a dishwasher if desired. With two bedrooms on the main floor and three on the lower level your choice of bedroom placement becomes easy! And we can't forget the three-season porch, an exceptional space to socialize in or just to spend some quiet time reading a book. The 1/4 acre lot also provides for a 12x22 ft patio so folks can spend some time in the backyard grilling out and enjoying each others company as you watch the children play in the custom made two floor playhouse or use it as a storage shed. This home is a must see!
Zillow last checked: 8 hours ago
Listing updated: June 26, 2025 at 11:22am
Listed by:
Rick Tonjum 507-384-1942,
Edina Realty, Inc.,
Mary Tonjum 507-384-1746
Bought with:
Susan M Jackson
RE/MAX Results
Source: NorthstarMLS as distributed by MLS GRID,MLS#: 6719659
Facts & features
Interior
Bedrooms & bathrooms
- Bedrooms: 5
- Bathrooms: 2
- Full bathrooms: 1
- 3/4 bathrooms: 1
Bedroom 1
- Level: Upper
- Area: 169 Square Feet
- Dimensions: 13x13
Bedroom 2
- Level: Upper
- Area: 156 Square Feet
- Dimensions: 12x13
Bedroom 3
- Level: Lower
- Area: 156 Square Feet
- Dimensions: 12x13
Bedroom 4
- Level: Lower
- Area: 132 Square Feet
- Dimensions: 11x12
Bedroom 5
- Level: Lower
- Area: 110 Square Feet
- Dimensions: 10x11
Dining room
- Level: Upper
- Area: 130 Square Feet
- Dimensions: 10x13
Family room
- Level: Lower
- Area: 378 Square Feet
- Dimensions: 14x27
Kitchen
- Level: Upper
- Area: 156 Square Feet
- Dimensions: 12x13
Laundry
- Level: Lower
- Area: 121 Square Feet
- Dimensions: 11x11
Living room
- Level: Upper
- Area: 276 Square Feet
- Dimensions: 12x23
Patio
- Level: Lower
- Area: 264 Square Feet
- Dimensions: 12x22
Other
- Level: Upper
- Area: 96 Square Feet
- Dimensions: 8x12
Other
- Level: Lower
- Area: 180 Square Feet
- Dimensions: 6x30
Heating
- Baseboard, Boiler
Cooling
- Wall Unit(s)
Appliances
- Included: Dryer, Range, Refrigerator, Washer
Features
- Basement: Block
- Has fireplace: No
Interior area
- Total structure area: 2,430
- Total interior livable area: 2,430 sqft
- Finished area above ground: 1,228
- Finished area below ground: 1,202
Property
Parking
- Total spaces: 2
- Parking features: Attached
- Attached garage spaces: 2
Accessibility
- Accessibility features: None
Features
- Levels: Multi/Split
- Patio & porch: Patio
Lot
- Size: 0.26 Acres
- Dimensions: 1 x 1
- Features: Many Trees
Details
- Foundation area: 1202
- Parcel number: 1801301008
- Zoning description: Residential-Single Family
Construction
Type & style
- Home type: SingleFamily
- Property subtype: Single Family Residence
Materials
- Vinyl Siding, Block
- Roof: Age 8 Years or Less
Condition
- Age of Property: 49
- New construction: No
- Year built: 1976
Utilities & green energy
- Electric: Circuit Breakers
- Gas: Other
- Sewer: City Sewer/Connected
- Water: City Water/Connected
Community & neighborhood
Location
- Region: Faribault
- Subdivision: Windsor Park #5
HOA & financial
HOA
- Has HOA: No
Price history
| Date | Event | Price |
|---|---|---|
| 6/26/2025 | Sold | $334,900$138/sqft |
Source: | ||
| 6/3/2025 | Pending sale | $334,900$138/sqft |
Source: | ||
| 5/16/2025 | Listed for sale | $334,900$138/sqft |
Source: | ||
Public tax history
| Year | Property taxes | Tax assessment |
|---|---|---|
| 2025 | $3,404 +7.1% | $307,000 +4.8% |
| 2024 | $3,178 +3.5% | $292,900 +4.7% |
| 2023 | $3,070 +12.7% | $279,700 +6.6% |
Find assessor info on the county website
Neighborhood: 55021
Nearby schools
GreatSchools rating
- 4/10Jefferson Elementary SchoolGrades: PK-5Distance: 0.6 mi
- 2/10Faribault Middle SchoolGrades: 6-8Distance: 0.9 mi
- 4/10Faribault Senior High SchoolGrades: 9-12Distance: 0.9 mi

Get pre-qualified for a loan
At Zillow Home Loans, we can pre-qualify you in as little as 5 minutes with no impact to your credit score.An equal housing lender. NMLS #10287.
