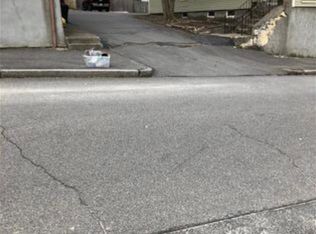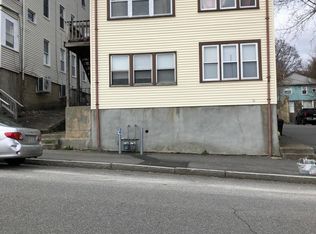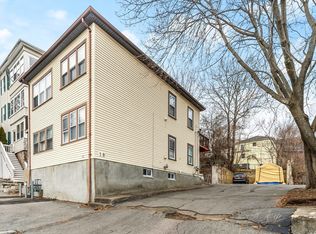This spacious and charming bungalow offers 3 bedrooms and a bonus room of equal size with laundry hook ups including the washer & dryer. Hardwood floors are under the all the wall to wall carpeting. All rooms & laundry are located on a single floor. The walk out basement has tremendous expansion possibilities rwith its high ceiling and partial hardwood flooring. This home is also perfect for anyone looking to avoid stairs as the back door entry is as ground level. This home is located in the Heart of Worcester and is walking distance to many fabulous restaurants on Shrewsbury St and is conveniently located to downtown, Umass/Memorial, St. V's and Route 9 & I290.
This property is off market, which means it's not currently listed for sale or rent on Zillow. This may be different from what's available on other websites or public sources.


