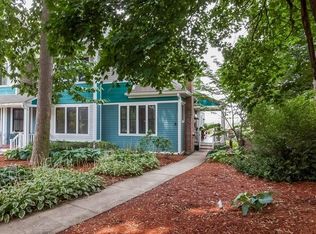Sold for $529,000
$529,000
16 Crescent Hl #9, Springfield, MA 01105
3beds
3,000sqft
Condominium, Townhouse
Built in 1989
-- sqft lot
$-- Zestimate®
$176/sqft
$-- Estimated rent
Home value
Not available
Estimated sales range
Not available
Not available
Zestimate® history
Loading...
Owner options
Explore your selling options
What's special
Welcome to LUXURY LIVING at this spectacular, custom end unit in premier Wyndhurst Condominiums! Showcasing a chef’s dream kitchen complete w/ dual refrigerators, double oven, SS appliances, quartz c'tops, & massive 12-foot island w/ seating! Unique turret dining offers charm and elegance, perfect for both everyday meals and hosting guests. Seamlessly flow into the living room w/ gas fireplace and a wall of glass that fills the space w/ natural light. French doors lead you to a massive back deck offering sensational panoramic views of the Valley! A convenient 1/2 bath completes the 1st floor. The mid-level offers a sophisticated study and massive primary suite complete w/ spa-like tiled en suite w/ tiled shower, soaking tub, walk-in closet, and nearby laundry! Ascend to the 3rd flr to discover 2 additional spacious bedrooms, 1 w/ loft, & full tiled bath w/ dbl vanity. This home boasts gas heat, central air, 2 car garage & all the amenities you need for a comfortable, elegant lifestyle!
Zillow last checked: 8 hours ago
Listing updated: January 13, 2025 at 01:27pm
Listed by:
Team Cuoco 413-333-7776,
Brenda Cuoco & Associates Real Estate Brokerage 413-333-7776,
Susan Hutchinson 413-949-9013
Bought with:
Team Cuoco
Brenda Cuoco & Associates Real Estate Brokerage
Source: MLS PIN,MLS#: 73306514
Facts & features
Interior
Bedrooms & bathrooms
- Bedrooms: 3
- Bathrooms: 3
- Full bathrooms: 2
- 1/2 bathrooms: 1
- Main level bathrooms: 1
Primary bedroom
- Features: Bathroom - Full, Bathroom - Double Vanity/Sink, Vaulted Ceiling(s), Walk-In Closet(s), Flooring - Hardwood, Double Vanity, Recessed Lighting, Remodeled, Crown Molding, Closet - Double
- Level: Second
Bedroom 2
- Features: Vaulted Ceiling(s), Flooring - Wall to Wall Carpet, Lighting - Overhead, Crown Molding, Closet - Double
- Level: Third
Bedroom 3
- Features: Skylight, Vaulted Ceiling(s), Flooring - Hardwood, Lighting - Overhead, Crown Molding, Closet - Double
- Level: Third
Primary bathroom
- Features: Yes
Bathroom 1
- Features: Flooring - Stone/Ceramic Tile, Lighting - Sconce, Crown Molding, Pedestal Sink
- Level: Main,First
Bathroom 2
- Features: Bathroom - Full, Bathroom - Double Vanity/Sink, Bathroom - Tiled With Shower Stall, Walk-In Closet(s), Flooring - Stone/Ceramic Tile, Countertops - Stone/Granite/Solid, Jacuzzi / Whirlpool Soaking Tub, Recessed Lighting, Remodeled, Lighting - Sconce, Crown Molding
- Level: Second
Bathroom 3
- Features: Bathroom - Full, Bathroom - Tiled With Shower Stall, Flooring - Stone/Ceramic Tile, Countertops - Stone/Granite/Solid, Lighting - Pendant, Lighting - Overhead
- Level: Third
Kitchen
- Features: Bathroom - Half, Flooring - Hardwood, Dining Area, Countertops - Stone/Granite/Solid, Kitchen Island, Exterior Access, Open Floorplan, Recessed Lighting, Remodeled, Stainless Steel Appliances, Lighting - Pendant, Crown Molding
- Level: Main,First
Living room
- Features: Ceiling Fan(s), Flooring - Hardwood, French Doors, Deck - Exterior, Exterior Access, Open Floorplan, Recessed Lighting, Remodeled, Crown Molding
- Level: Main,First
Heating
- Forced Air, Natural Gas
Cooling
- Central Air, Dual
Appliances
- Included: Oven, Dishwasher, Microwave, Range, Refrigerator, Washer, Dryer
- Laundry: Laundry Closet, Flooring - Stone/Ceramic Tile, Electric Dryer Hookup, Washer Hookup, Second Floor, In Unit
Features
- Recessed Lighting, Crown Molding, Study, Central Vacuum, High Speed Internet
- Flooring: Tile, Carpet, Hardwood, Flooring - Hardwood
- Doors: Insulated Doors, French Doors
- Windows: Insulated Windows
- Has basement: Yes
- Number of fireplaces: 1
- Fireplace features: Living Room
Interior area
- Total structure area: 3,000
- Total interior livable area: 3,000 sqft
Property
Parking
- Total spaces: 4
- Parking features: Under, Garage Door Opener, Assigned, Off Street, Paved
- Attached garage spaces: 2
- Uncovered spaces: 2
Features
- Entry location: Unit Placement(Street)
- Patio & porch: Porch, Deck - Composite
- Exterior features: Porch, Deck - Composite, Hot Tub/Spa, City View(s), Rain Gutters, Professional Landscaping
- Has spa: Yes
- Spa features: Hot Tub/Spa
- Has view: Yes
- View description: City
Details
- Zoning: R3
Construction
Type & style
- Home type: Townhouse
- Property subtype: Condominium, Townhouse
Materials
- Frame
- Roof: Shingle
Condition
- Updated/Remodeled
- Year built: 1989
Utilities & green energy
- Electric: Circuit Breakers, 200+ Amp Service
- Sewer: Public Sewer
- Water: Public
- Utilities for property: for Electric Range, for Electric Oven, for Electric Dryer, Washer Hookup
Green energy
- Energy efficient items: Thermostat
Community & neighborhood
Location
- Region: Springfield
HOA & financial
HOA
- HOA fee: $475 monthly
- Services included: Water, Sewer, Insurance, Maintenance Structure, Maintenance Grounds, Snow Removal, Trash, Reserve Funds
Price history
| Date | Event | Price |
|---|---|---|
| 1/10/2025 | Sold | $529,000-3.6%$176/sqft |
Source: MLS PIN #73306514 Report a problem | ||
| 11/18/2024 | Contingent | $549,000$183/sqft |
Source: MLS PIN #73306514 Report a problem | ||
| 10/31/2024 | Listed for sale | $549,000$183/sqft |
Source: MLS PIN #73306514 Report a problem | ||
Public tax history
Tax history is unavailable.
Neighborhood: South End
Nearby schools
GreatSchools rating
- 1/10Springfield Public Day Elementary SchoolGrades: 1-5Distance: 1.9 mi
- 1/10South End Middle SchoolGrades: 6-8Distance: 0.4 mi
- 2/10High School Of CommerceGrades: 9-12Distance: 0.8 mi

Get pre-qualified for a loan
At Zillow Home Loans, we can pre-qualify you in as little as 5 minutes with no impact to your credit score.An equal housing lender. NMLS #10287.
