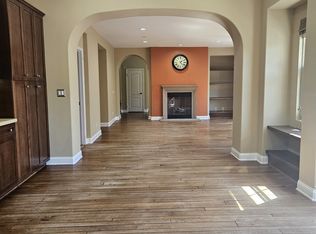Upgraded Woodbridge Townhome steps to Association Lagoon, family and adult pools, and parks is in move-in condition. Two master suites upstairs and den/office down floor plan provide ample opportunities for your family, business office, and more. The remodeled kitchen with granite countertop, ceramic tile backsplash, and recessed lighting has direct access to the two-car garage and has an oversized convenient breakfast nook. High-volume ceilings offer an expansive feel in the living and dining room area. Rich hardwood floors accent the townhome offering elegance. The main level bedroom office with double French doors is perfect for special needs or at-home business. The powder room has been redesigned with an artistic flare including added beadboard. The two upper-level spacious bedrooms have laminate flooring and high vaulted ceilings in the master suite and both have upgraded bathrooms. Additional designer touches include extensive use of recess lighting fixtures, crown molding, upgraded baseboards, lighting, brush nickel fixtures, and more. The spacious back patio area with pavers offers privacy no one looking in from a building behind.
Townhouse for rent
$4,350/mo
16 Creekwood #67, Irvine, CA 92604
3beds
1,596sqft
Price is base rent and doesn't include required fees.
Townhouse
Available now
-- Pets
Central air
Gas & electric dryer hookup laundry
2 Attached garage spaces parking
Central, fireplace
What's special
Artistic flareBrush nickel fixturesFamily and adult poolsHigh-volume ceilingsCrown moldingPowder roomCeramic tile backsplash
- 50 days
- on Zillow |
- -- |
- -- |
Travel times
Facts & features
Interior
Bedrooms & bathrooms
- Bedrooms: 3
- Bathrooms: 3
- Full bathrooms: 2
- 1/2 bathrooms: 1
Rooms
- Room types: Office
Heating
- Central, Fireplace
Cooling
- Central Air
Appliances
- Included: Dishwasher, Microwave, Oven, Range, Refrigerator, Stove
- Laundry: Gas & Electric Dryer Hookup, Gas Dryer Hookup, Hookups, In Garage
Features
- Cathedral Ceiling(s), Crown Molding, Den, Granite Counters, High Ceilings, Kitchen, Living Room, Recessed Lighting, Two Story Ceilings
- Flooring: Laminate, Wood
- Has fireplace: Yes
Interior area
- Total interior livable area: 1,596 sqft
Property
Parking
- Total spaces: 2
- Parking features: Attached, Covered
- Has attached garage: Yes
- Details: Contact manager
Features
- Stories: 2
- Exterior features: 0-1 Unit/Acre, Architecture Style: Contemporary, Association, Association Dues included in rent, Biking, Cathedral Ceiling(s), Crown Molding, Curbs, Den, Fishing, Flooring: Laminate, Flooring: Wood, Gas, Gas & Electric Dryer Hookup, Gas Dryer Hookup, Gas Starter, Granite Counters, Heating system: Central, High Ceilings, In Garage, Kitchen, Lake, Living Room, Lot Features: 0-1 Unit/Acre, Park, Patio, Recessed Lighting, Sidewalks, Stone, Storm Drains, Street Lights, Suburban, Two Story Ceilings, View Type: None
- Has spa: Yes
- Spa features: Hottub Spa
- Has view: Yes
- View description: Contact manager
Details
- Parcel number: 93504067
Construction
Type & style
- Home type: Townhouse
- Architectural style: Contemporary
- Property subtype: Townhouse
Condition
- Year built: 1977
Community & HOA
Location
- Region: Irvine
Financial & listing details
- Lease term: 12 Months
Price history
| Date | Event | Price |
|---|---|---|
| 5/1/2025 | Price change | $4,350-3.3%$3/sqft |
Source: CRMLS #OC25063415 | ||
| 3/24/2025 | Listed for rent | $4,500+50%$3/sqft |
Source: CRMLS #OC25063415 | ||
| 4/15/2017 | Listing removed | $3,000$2/sqft |
Source: Keller Williams - Newport Beach #OC17038918 | ||
| 2/26/2017 | Listed for rent | $3,000$2/sqft |
Source: Keller Williams via MLS #OC17038918 | ||
| 4/28/2011 | Sold | $500,000+17.2%$313/sqft |
Source: Public Record | ||
![[object Object]](https://photos.zillowstatic.com/fp/c910769695c81b4608d5ec92dba63d35-p_i.jpg)
