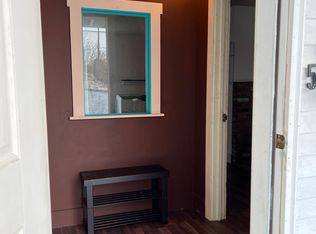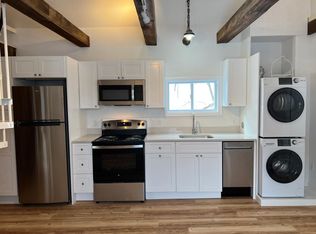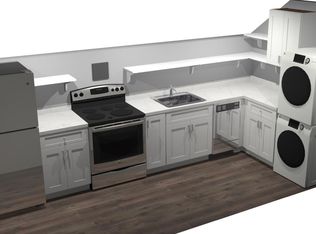A stylish residence, in a tranquil Vermont setting! The interior features beautiful finishes! The grounds have views, a swimming pond and heirloom maple trees! As much as is the interior space fun and comfortable, the grounds keep beckoning you outside! For some, the kitchen is the show stopper, with granite counter tops and architectural lighting. For others, the living room, with a vaulted wood ceiling, comforting wood stove, and pleasing views is the place to settle in. A dining room, with wet bar, is easily accessed from both the kitchen and the living room. A large den is thoughtfully placed on the opposite end of the house from the living room. The 3 bedrooms are well separated, for privacy. A beautifully appointed 2nd floor bathroom features both a stunning soaking tub and a shower. A practical attached garage allows direct entry to a mudroom. A detached 2 car garage provides storage for all the sports equipment. Situated in a Hartland neighborhood of substantial homes and equestrian properties, the location has true Vermont appeal. The versatile floor plan creates a home equally suited for use as a comfortable year round residence or an endlessly appealing vacation retreat! Conveniently, the location is close to all the amenities of Woodstock (6.3 miles), world class health care at Dartmouth Hitchcock Hospital (24 miles), Dartmouth College (22 miles) and the amenities of Quechee (9.5 miles)!
This property is off market, which means it's not currently listed for sale or rent on Zillow. This may be different from what's available on other websites or public sources.



