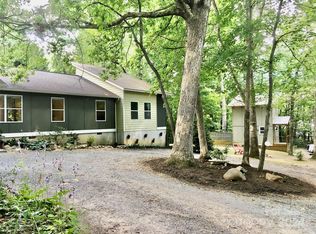Closed
$575,000
16 Cowan Ln, Fairview, NC 28730
3beds
1,899sqft
Single Family Residence
Built in 1993
0.25 Acres Lot
$574,200 Zestimate®
$303/sqft
$2,487 Estimated rent
Home value
$574,200
$540,000 - $614,000
$2,487/mo
Zestimate® history
Loading...
Owner options
Explore your selling options
What's special
16 Cowan Lane- A 3 bedroom 3 bath home. Renewed-Refreshed and Ready for new memories. Harwood floors runs throughout this home with the exception of the 3 bathrooms that are tiled. This home has vaulted ceilings and an exceptional amount of space for entertaining and living. There is a dedicated office besides the bedrooms, so you don't have to sacrifice a bedroom. Partially fenced back yard that houses the dining deck, a firepit and raised garden beds for your herbs- steps away from the kitchen.
16 Cowan can also purchase the tiny house. MLS # 4114705
Zillow last checked: 8 hours ago
Listing updated: September 19, 2024 at 03:39am
Listing Provided by:
Sona Merlin sona@sonamerlin.com,
Appalachian Realty Associates
Bought with:
Mahalia Kennedy
Appalachian Realty Associates
Source: Canopy MLS as distributed by MLS GRID,MLS#: 4114679
Facts & features
Interior
Bedrooms & bathrooms
- Bedrooms: 3
- Bathrooms: 3
- Full bathrooms: 3
- Main level bedrooms: 3
Primary bedroom
- Features: Built-in Features, Ceiling Fan(s)
- Level: Main
Primary bedroom
- Features: Ceiling Fan(s)
- Level: Main
Primary bedroom
- Level: Main
Primary bedroom
- Level: Main
Bedroom s
- Features: Ceiling Fan(s)
- Level: Main
Bedroom s
- Level: Main
Bathroom full
- Level: Main
Bathroom full
- Level: Main
Bathroom full
- Level: Main
Bathroom full
- Level: Main
Bathroom full
- Level: Main
Bathroom full
- Level: Main
Dining room
- Features: Ceiling Fan(s)
- Level: Main
Dining room
- Level: Main
Kitchen
- Features: Breakfast Bar, Built-in Features, Open Floorplan, Vaulted Ceiling(s), Walk-In Pantry
- Level: Main
Kitchen
- Level: Main
Laundry
- Features: Built-in Features
- Level: Main
Laundry
- Level: Main
Living room
- Features: Ceiling Fan(s)
- Level: Main
Living room
- Level: Main
Office
- Features: Ceiling Fan(s)
- Level: Main
Office
- Level: Main
Heating
- Central, Forced Air, Heat Pump
Cooling
- Ceiling Fan(s), Central Air, Electric, Heat Pump
Appliances
- Included: Dishwasher, Electric Range
- Laundry: Electric Dryer Hookup, Laundry Room, Main Level, Washer Hookup
Features
- Breakfast Bar, Built-in Features, Open Floorplan, Pantry, Vaulted Ceiling(s)(s), Walk-In Pantry
- Flooring: Tile, Wood
- Doors: Sliding Doors
- Has basement: No
- Fireplace features: Other - See Remarks
Interior area
- Total structure area: 1,899
- Total interior livable area: 1,899 sqft
- Finished area above ground: 1,899
- Finished area below ground: 0
Property
Parking
- Parking features: Circular Driveway
- Has uncovered spaces: Yes
Features
- Levels: One
- Stories: 1
- Entry location: Main
- Patio & porch: Covered, Deck, Front Porch
- Exterior features: Fire Pit
- Fencing: Back Yard,Chain Link,Partial
Lot
- Size: 0.25 Acres
- Features: Level, Wooded
Details
- Additional structures: Other
- Parcel number: 9686357378
- Zoning: OU
- Special conditions: Standard
Construction
Type & style
- Home type: SingleFamily
- Architectural style: Arts and Crafts,Cottage
- Property subtype: Single Family Residence
Materials
- Hardboard Siding
- Foundation: Crawl Space
- Roof: Shingle
Condition
- New construction: No
- Year built: 1993
Utilities & green energy
- Sewer: Septic Installed
- Water: Shared Well
- Utilities for property: Cable Available
Community & neighborhood
Community
- Community features: None
Location
- Region: Fairview
- Subdivision: None
Other
Other facts
- Listing terms: Cash,Conventional
- Road surface type: Dirt, Gravel
Price history
| Date | Event | Price |
|---|---|---|
| 9/18/2024 | Sold | $575,000+8.5%$303/sqft |
Source: | ||
| 4/23/2024 | Price change | $530,000-1.9%$279/sqft |
Source: | ||
| 4/8/2024 | Price change | $540,000-3.6%$284/sqft |
Source: | ||
| 3/5/2024 | Listed for sale | $560,000+385.7%$295/sqft |
Source: | ||
| 12/18/2012 | Sold | $115,299+10.9%$61/sqft |
Source: | ||
Public tax history
| Year | Property taxes | Tax assessment |
|---|---|---|
| 2024 | $3,372 +23.9% | $497,600 +17.6% |
| 2023 | $2,721 +1.6% | $423,100 |
| 2022 | $2,678 | $423,100 |
Find assessor info on the county website
Neighborhood: 28730
Nearby schools
GreatSchools rating
- 7/10Fairview ElementaryGrades: K-5Distance: 0.6 mi
- 7/10Cane Creek MiddleGrades: 6-8Distance: 3.4 mi
- 7/10A C Reynolds HighGrades: PK,9-12Distance: 3.6 mi
Schools provided by the listing agent
- Elementary: Fairview
- Middle: Cane Creek
- High: AC Reynolds
Source: Canopy MLS as distributed by MLS GRID. This data may not be complete. We recommend contacting the local school district to confirm school assignments for this home.
Get a cash offer in 3 minutes
Find out how much your home could sell for in as little as 3 minutes with a no-obligation cash offer.
Estimated market value
$574,200
Get a cash offer in 3 minutes
Find out how much your home could sell for in as little as 3 minutes with a no-obligation cash offer.
Estimated market value
$574,200
