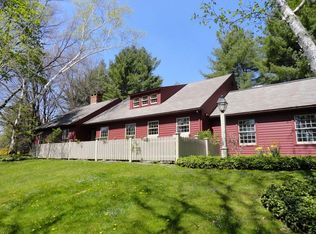Sold for $945,000 on 06/21/24
$945,000
16 Covered Bridge Road, Salisbury, CT 06039
3beds
3,085sqft
Single Family Residence
Built in 1967
1 Acres Lot
$1,033,900 Zestimate®
$306/sqft
$4,803 Estimated rent
Home value
$1,033,900
$889,000 - $1.21M
$4,803/mo
Zestimate® history
Loading...
Owner options
Explore your selling options
What's special
This beautiful classic New England cape is nestled on an acre of land off a private lane, but only a few minutes to town. Enter into the generous foyer and you are greeted by lovely hardwood floors, moldings and chair railings. The formal living room has a wood burning fireplace and across the hall is the formal dining room with built-in corner cabinets. The eat-in kitchen is spacious and light filled. A step down leads you to the family room with vaulted ceiling, wall of windows and doors out to the terrace. In addition to the den with book shelves and access to the screened porch, the first floor offers 2 generous bedrooms each with full bath. Upstairs there is a shower bath, very large bedroom and access to the walk-in attic. In the last 9 years, the majority of windows were replaced, the roof redone, a new heating and cooling system added and a lovely fruit orchard planted. All this property needs is you!
Zillow last checked: 8 hours ago
Listing updated: October 01, 2024 at 01:30am
Listed by:
Mimi Harson 860-671-1557,
William Pitt Sotheby's Int'l 860-435-2400
Bought with:
William J. Melnick, RES.0808379
Elyse Harney Real Estate
Source: Smart MLS,MLS#: 24008641
Facts & features
Interior
Bedrooms & bathrooms
- Bedrooms: 3
- Bathrooms: 3
- Full bathrooms: 3
Primary bedroom
- Level: Main
Bedroom
- Level: Main
Bedroom
- Level: Upper
Bathroom
- Level: Main
Bathroom
- Level: Upper
Den
- Level: Main
Dining room
- Features: Hardwood Floor
- Level: Main
Family room
- Features: Cathedral Ceiling(s), Softwood Floor
- Level: Main
Kitchen
- Features: Eating Space, Tile Floor
- Level: Main
Living room
- Level: Main
Heating
- Forced Air, Propane
Cooling
- Central Air
Appliances
- Included: Oven/Range, Range Hood, Refrigerator, Dishwasher, Washer, Dryer, Water Heater
Features
- Windows: Thermopane Windows
- Basement: Crawl Space,Full,Unfinished,Hatchway Access
- Attic: Storage,Walk-up
- Number of fireplaces: 1
Interior area
- Total structure area: 3,085
- Total interior livable area: 3,085 sqft
- Finished area above ground: 3,085
Property
Parking
- Parking features: None
Features
- Patio & porch: Patio
- Exterior features: Fruit Trees
Lot
- Size: 1 Acres
- Features: Sloped, Open Lot
Details
- Parcel number: 870190
- Zoning: Residential
Construction
Type & style
- Home type: SingleFamily
- Architectural style: Cape Cod
- Property subtype: Single Family Residence
Materials
- Clapboard
- Foundation: Concrete Perimeter
- Roof: Asphalt
Condition
- New construction: No
- Year built: 1967
Utilities & green energy
- Sewer: Septic Tank
- Water: Public
Green energy
- Energy efficient items: Windows
Community & neighborhood
Location
- Region: Salisbury
- Subdivision: Lakeville
Price history
| Date | Event | Price |
|---|---|---|
| 6/21/2024 | Sold | $945,000+8%$306/sqft |
Source: | ||
| 4/30/2024 | Pending sale | $875,000$284/sqft |
Source: | ||
| 4/12/2024 | Listed for sale | $875,000+52.2%$284/sqft |
Source: | ||
| 10/28/2013 | Sold | $575,000-17.7%$186/sqft |
Source: | ||
| 8/4/2011 | Listing removed | $699,000$227/sqft |
Source: THE KINDERHOOK GROUP INC. #L139330 Report a problem | ||
Public tax history
Tax history is unavailable.
Neighborhood: Lakeville
Nearby schools
GreatSchools rating
- 8/10Salisbury Central SchoolGrades: PK-8Distance: 1 mi
- 5/10Housatonic Valley Regional High SchoolGrades: 9-12Distance: 5.1 mi
Schools provided by the listing agent
- Elementary: Salisbury
Source: Smart MLS. This data may not be complete. We recommend contacting the local school district to confirm school assignments for this home.

Get pre-qualified for a loan
At Zillow Home Loans, we can pre-qualify you in as little as 5 minutes with no impact to your credit score.An equal housing lender. NMLS #10287.
Sell for more on Zillow
Get a free Zillow Showcase℠ listing and you could sell for .
$1,033,900
2% more+ $20,678
With Zillow Showcase(estimated)
$1,054,578