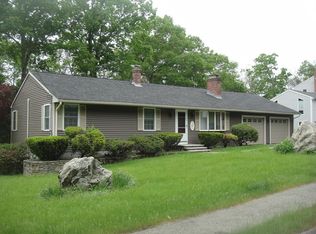STILL SHOWING FOR BACK UP OFFERS. What an opportunity to live in a great neighborhood with close proximity to town shops, restaurants and highways. With some updating, you could make this split level a real showpiece! Attractive curb appeal with lovely grounds and large front yard. Solid built home with vinyl siding, brand new electrical panel, new garage doors and openers, roof and boiler approximately 12 years old. Splash around this summer in the inground pool and watch the kids frolic from the sunroom. Hardwood floors under carpeting and open dining/ living room with brick fireplace, 3 Bedrooms and 1 bath on the main floor and the lower level bathroom/basement could be finished off to add more living space. Fantastic potential for investors!
This property is off market, which means it's not currently listed for sale or rent on Zillow. This may be different from what's available on other websites or public sources.
