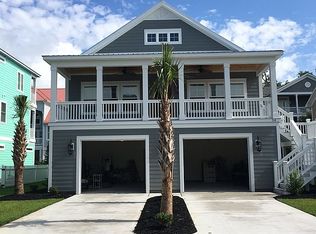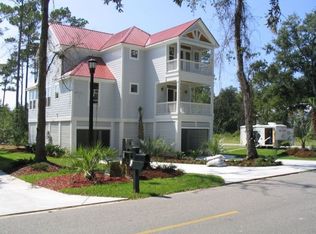This 5 bedroom 5 1/2 bathroom home is located walking distance to the Marsh Walk, and minutes from Business 17. This stunning home has Plantation Shutters through out the home and stunning 7" wide hard wood floors on the 2nd and 3rd levels, and ceramic tile on the first, Plantation Shutters on all windows which have hurricane impact glass, Crown Molding throughout the home, Master bedroom has walkout to a private balcony, sitting area, gas fireplace(1 of 2), walk in closet, en suite master bathroom has double sinks heat lamp and jacuzzi tub with a sperate steam shower with 7 shower heads! Large closets, central vacuum, Ceiling fans in all bedrooms and living area. True Chef's Kitchen has tin ceilings, with high end stainless steel appliances, Dual refrigerators, soapstone counter tops, 6 burner cooktop, built in flat top grill, double ovens, microwave and stainless steel sink with gooseneck faucet. 4 Spacious balconies with seating and Trex Decking. The entire interior was freshly painted in late 2019 and did we mention the Theater/Game room with Earthquake Sound System and a custom built bar! This home has dual tankless water heaters to provide endless hot water! Storage space is awesome as well, and the garage is heated and cooled! If you are looking for a truly wonderful home, don't miss this one.
This property is off market, which means it's not currently listed for sale or rent on Zillow. This may be different from what's available on other websites or public sources.



