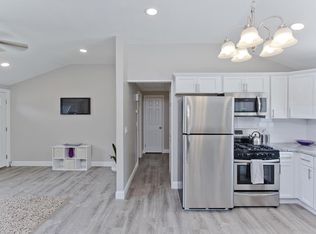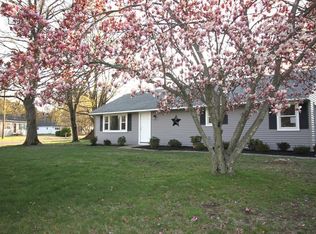You will fall in love with this new construction home! There is room for everyone with 4 bedrooms and 2.5 baths. The hickory hardwood floors are gorgeous throughout the open concept first floor. The soft gray kitchen cabinets and white subway tile backsplash are trending in today's kitchen designs. With the versatile floor plan, it is easy to switch from a living room to office/sitting room, or use the additional 1st floor room with gorgeous sliding barn doors as a 2nd living room or an office. Also on the first floor you will find the laundry room and 1/2 bath. Upstairs has wall to wall carpet in all 4 bedrooms. The MB features a sumptuous walk-in closet and ensuite bath, featuring custom tile shower surround and double sinks. The upstairs guest bath also features custom tile work in the tub/shower surround. The home is heated with top a of the line propane forced air system and central air, as well as an on-demand hot water heater for energy efficiency! Also a 2 car garage and deck!
This property is off market, which means it's not currently listed for sale or rent on Zillow. This may be different from what's available on other websites or public sources.


