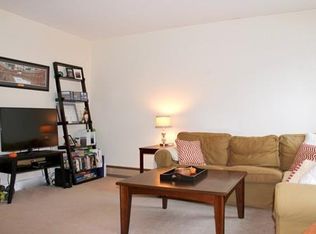Sold for $1,015,000 on 05/13/24
$1,015,000
16 Cook St #2, Charlestown, MA 02129
3beds
1,300sqft
Condominium
Built in 1875
-- sqft lot
$1,092,600 Zestimate®
$781/sqft
$4,879 Estimated rent
Home value
$1,092,600
$994,000 - $1.20M
$4,879/mo
Zestimate® history
Loading...
Owner options
Explore your selling options
What's special
**Open House Canceled. Offer Accepted.** Welcome to your rare, 3 bedroom 3 bath unit in the heart of Charlestown! This stunning completely renovated unit offers exceptional space throughout both levels and will sure to be your new entertainment hub moving forward! You're welcomed by an airy, naturally-lit, open concept main level featuring your kitchen, living room, dining area, main bedroom, and full bath. The kitchen also features a private walk-in pantry, adding in great storage for the kitchen, and the in-unit laundry space. Your top floor features two spacious bedrooms with modern en-suite bathrooms accompanying each bedroom. In the basement, this unit also features a massive storage space, to ensure that the unit maintains it's exceptional living space!. Outside you'll find your private common space patio, perfect for your low maintenance summer entertainment! Nothing left to do, but to move in to your low-condo fee, fully renovated new home!
Zillow last checked: 8 hours ago
Listing updated: May 13, 2024 at 07:10am
Listed by:
Wayne Taylor Moreno 804-316-7438,
Winder Realty, LLC 857-507-4501,
Kevin Robert 857-600-8340
Bought with:
Sarah Fillmann
Coldwell Banker Realty - Boston
Source: MLS PIN,MLS#: 73200365
Facts & features
Interior
Bedrooms & bathrooms
- Bedrooms: 3
- Bathrooms: 3
- Full bathrooms: 3
Primary bedroom
- Features: Closet, Flooring - Wood, Recessed Lighting
- Level: First
Bedroom 2
- Features: Bathroom - Full, Closet, Flooring - Wood, Recessed Lighting
- Level: Second
Bedroom 3
- Features: Bathroom - Full, Closet, Flooring - Wood, Recessed Lighting
- Level: Second
Bathroom 1
- Features: Bathroom - 3/4, Flooring - Stone/Ceramic Tile
- Level: First
Bathroom 2
- Features: Bathroom - 3/4, Flooring - Stone/Ceramic Tile
- Level: Second
Bathroom 3
- Features: Bathroom - Full, Flooring - Stone/Ceramic Tile
- Level: Second
Dining room
- Features: Flooring - Wood, Recessed Lighting
- Level: First
Kitchen
- Features: Bathroom - Full, Flooring - Wood, Pantry, Countertops - Stone/Granite/Solid, Cabinets - Upgraded, Open Floorplan, Recessed Lighting
- Level: First
Living room
- Features: Closet, Flooring - Wood, Recessed Lighting
- Level: First
Heating
- Central
Cooling
- Central Air
Appliances
- Laundry: First Floor, In Unit
Features
- Flooring: Wood, Tile
- Has basement: Yes
- Has fireplace: No
- Common walls with other units/homes: No One Above
Interior area
- Total structure area: 1,300
- Total interior livable area: 1,300 sqft
Property
Parking
- Parking features: On Street
- Has uncovered spaces: Yes
Features
- Patio & porch: Patio
- Exterior features: Patio
Details
- Parcel number: 1280044
- Zoning: R2
Construction
Type & style
- Home type: Condo
- Property subtype: Condominium
Materials
- Frame, Brick
- Roof: Shingle
Condition
- Year built: 1875
- Major remodel year: 2023
Utilities & green energy
- Electric: 100 Amp Service
- Sewer: Public Sewer
- Water: Public
- Utilities for property: for Gas Range
Community & neighborhood
Location
- Region: Charlestown
HOA & financial
HOA
- HOA fee: $210 monthly
- Services included: Insurance, Maintenance Structure, Reserve Funds
Price history
| Date | Event | Price |
|---|---|---|
| 5/13/2024 | Sold | $1,015,000-1%$781/sqft |
Source: MLS PIN #73200365 | ||
| 3/3/2024 | Contingent | $1,025,000$788/sqft |
Source: MLS PIN #73200365 | ||
| 2/7/2024 | Listed for sale | $1,025,000+2.5%$788/sqft |
Source: MLS PIN #73200365 | ||
| 11/19/2023 | Listing removed | $999,900$769/sqft |
Source: MLS PIN #73146703 | ||
| 9/18/2023 | Price change | $999,900-2.4%$769/sqft |
Source: MLS PIN #73146703 | ||
Public tax history
Tax history is unavailable.
Neighborhood: Charlestown
Nearby schools
GreatSchools rating
- 8/10Warren-Prescott K-8 SchoolGrades: PK-8Distance: 0.2 mi
- 1/10Charlestown High SchoolGrades: 7-12Distance: 0.2 mi
- 4/10Harvard-Kent Elementary SchoolGrades: PK-6Distance: 0.4 mi
Get a cash offer in 3 minutes
Find out how much your home could sell for in as little as 3 minutes with a no-obligation cash offer.
Estimated market value
$1,092,600
Get a cash offer in 3 minutes
Find out how much your home could sell for in as little as 3 minutes with a no-obligation cash offer.
Estimated market value
$1,092,600
