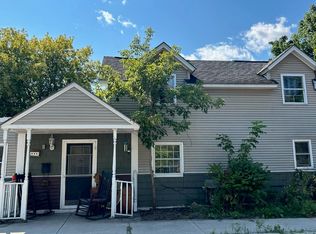Closed
Listed by:
Elizabeth Hogan,
Coldwell Banker Hickok and Boardman Off:802-863-1500
Bought with: Coldwell Banker Hickok and Boardman
$333,000
16 Convent Square, Burlington, VT 05401
2beds
1,008sqft
Farm
Built in 1895
3,485 Square Feet Lot
$357,700 Zestimate®
$330/sqft
$2,082 Estimated rent
Home value
$357,700
$336,000 - $379,000
$2,082/mo
Zestimate® history
Loading...
Owner options
Explore your selling options
What's special
Incredible opportunity for the right buyer who is willing to continue investing in this classic Vermont farmhouse centrally located on one of Burlington’s most adorable streets. 16 Convent Square has been a labor of love for the owner, who has worked diligently to breathe life back into this sweet home. Beginning with the daunting task of successfully drying out the stone basement by regrading house and replacing the bottom 24 inches of the sill around the perimeter of the home and adding a storm water cachet. Additionally, the seller removed all the old ceilings and walls, installed a number of Marvin Integrity windows, replaced the old furnace with a high-efficiency natural gas boiler in 2018, and extensively cleaned out and landscaped the deep backyard adding a beautiful stone wall and planting a plethora of trees, shrubs, and perennials. Built in 2021, the fully insulated pottery shed includes single-pane windows and an electrical panel that supports a heavy-duty kiln. This property is a rare opportunity to own a home that will undoubtedly increase in value with some further improvements, picking up where the seller has left off! Showings Resume 8/10.
Zillow last checked: 8 hours ago
Listing updated: September 05, 2023 at 01:10pm
Listed by:
Elizabeth Hogan,
Coldwell Banker Hickok and Boardman Off:802-863-1500
Bought with:
Dana Valentine
Coldwell Banker Hickok and Boardman
Source: PrimeMLS,MLS#: 4960386
Facts & features
Interior
Bedrooms & bathrooms
- Bedrooms: 2
- Bathrooms: 1
- Full bathrooms: 1
Heating
- Natural Gas, Radiator
Cooling
- None
Appliances
- Included: Dryer, Gas Range, Refrigerator, Washer, Natural Gas Water Heater
- Laundry: In Basement
Features
- Dining Area, Kitchen/Dining, Natural Light
- Flooring: Laminate, Wood
- Basement: Concrete Floor,Interior Entry
Interior area
- Total structure area: 1,938
- Total interior livable area: 1,008 sqft
- Finished area above ground: 1,008
- Finished area below ground: 0
Property
Parking
- Parking features: Gravel, Driveway
- Has uncovered spaces: Yes
Features
- Levels: Two
- Stories: 2
- Patio & porch: Covered Porch
- Exterior features: Garden
- Fencing: Partial
Lot
- Size: 3,485 sqft
- Features: City Lot, Near Shopping, Near Public Transit
Details
- Additional structures: Outbuilding
- Parcel number: 11403513677
- Zoning description: Res
Construction
Type & style
- Home type: SingleFamily
- Property subtype: Farm
Materials
- Wood Frame, Clapboard Exterior
- Foundation: Stone
- Roof: Architectural Shingle
Condition
- New construction: No
- Year built: 1895
Utilities & green energy
- Electric: Circuit Breakers
- Sewer: Public Sewer
Community & neighborhood
Location
- Region: Burlington
Price history
| Date | Event | Price |
|---|---|---|
| 9/5/2023 | Sold | $333,000+11.7%$330/sqft |
Source: | ||
| 8/16/2023 | Contingent | $298,000$296/sqft |
Source: | ||
| 8/7/2023 | Listed for sale | $298,000$296/sqft |
Source: | ||
| 7/13/2023 | Contingent | $298,000$296/sqft |
Source: | ||
| 7/7/2023 | Listed for sale | $298,000+285.4%$296/sqft |
Source: | ||
Public tax history
| Year | Property taxes | Tax assessment |
|---|---|---|
| 2024 | -- | $271,900 |
| 2023 | -- | $271,900 +2.2% |
| 2022 | -- | $266,000 +25.9% |
Find assessor info on the county website
Neighborhood: 05401
Nearby schools
GreatSchools rating
- 7/10Sustainability Academy At Lawrence BarnesGrades: PK-5Distance: 0.5 mi
- 5/10Lyman C. Hunt Middle SchoolGrades: 6-8Distance: 2.1 mi
- 7/10Burlington Senior High SchoolGrades: 9-12Distance: 0.7 mi
Schools provided by the listing agent
- Elementary: Assigned
- Middle: Assigned
- High: Burlington High School
- District: Burlington School District
Source: PrimeMLS. This data may not be complete. We recommend contacting the local school district to confirm school assignments for this home.

Get pre-qualified for a loan
At Zillow Home Loans, we can pre-qualify you in as little as 5 minutes with no impact to your credit score.An equal housing lender. NMLS #10287.
