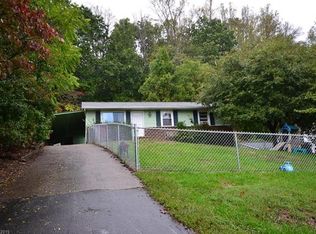Closed
$435,000
16 Conner Rd, Candler, NC 28715
3beds
2,136sqft
Single Family Residence
Built in 1965
0.58 Acres Lot
$453,200 Zestimate®
$204/sqft
$2,479 Estimated rent
Home value
$453,200
$431,000 - $476,000
$2,479/mo
Zestimate® history
Loading...
Owner options
Explore your selling options
What's special
Beautiful home, minutes from town, on a Fully fenced double lot! Tons of windows and light. Amazing gardens developed and lovingly cared over many years. Large, covered front deck, southeastern exposure, great morning sun. Multiple outdoor areas off the kitchen, covered back patio/grill area. Inside, there is a flowing layout with wood floors; tile in kitchen and bathrooms. No carpet! Sunroom with windows on three sides. Dining area with fireplace. Primary suite with vaulted ceiling and jetted garden tub. Second bedroom with eastern views. Third bedroom had the door removed and was converted to an office. The finished basement was used as a bedroom; ceilings are 6’11”. Great workout or office space. Washer, dryer and chest freezer convey. There is a ton of storage and a workshop. Outside, there is double shed for your garden tools, plus space under front deck and in the carport. Heat pump 2021, roof 2015. 10 minutes to West Asheville, 15 to downtown. See it quickly!
Zillow last checked: 8 hours ago
Listing updated: September 23, 2023 at 03:21pm
Listing Provided by:
Bill Anderson Banderson@mymosaicrealty.com,
Mosaic Community Lifestyle Realty
Bought with:
Alan Wray
Heartwood Realty LLC
Source: Canopy MLS as distributed by MLS GRID,MLS#: 4048086
Facts & features
Interior
Bedrooms & bathrooms
- Bedrooms: 3
- Bathrooms: 2
- Full bathrooms: 2
- Main level bedrooms: 3
Primary bedroom
- Features: Vaulted Ceiling(s)
- Level: Main
Primary bedroom
- Level: Main
Bedroom s
- Level: Main
Bedroom s
- Level: Main
Bedroom s
- Level: Main
Bedroom s
- Level: Main
Bathroom full
- Features: Garden Tub
- Level: Main
Bathroom full
- Level: Main
Bathroom full
- Level: Main
Bathroom full
- Level: Main
Bonus room
- Level: Basement
Bonus room
- Level: Basement
Dining room
- Level: Main
Dining room
- Level: Main
Kitchen
- Level: Main
Kitchen
- Level: Main
Laundry
- Level: Basement
Laundry
- Level: Basement
Sunroom
- Level: Main
Sunroom
- Level: Main
Workshop
- Level: Basement
Workshop
- Level: Basement
Heating
- Electric, Forced Air, Oil
Cooling
- Central Air
Appliances
- Included: Dishwasher, Dryer, Electric Oven, Electric Range, Electric Water Heater, Refrigerator, Washer/Dryer
- Laundry: In Basement
Features
- Breakfast Bar, Soaking Tub, Vaulted Ceiling(s)(s)
- Flooring: Tile, Wood
- Doors: Insulated Door(s), Storm Door(s)
- Windows: Insulated Windows
- Basement: Basement Shop,Exterior Entry,Partially Finished,Storage Space
- Attic: Pull Down Stairs
- Fireplace features: Wood Burning
Interior area
- Total structure area: 1,662
- Total interior livable area: 2,136 sqft
- Finished area above ground: 1,662
- Finished area below ground: 474
Property
Parking
- Total spaces: 4
- Parking features: Attached Carport
- Carport spaces: 2
- Uncovered spaces: 2
Accessibility
- Accessibility features: Two or More Access Exits
Features
- Levels: One
- Stories: 1
- Patio & porch: Covered, Deck, Front Porch, Patio, Rear Porch, Side Porch
- Fencing: Chain Link,Fenced,Full
- Has view: Yes
- View description: Mountain(s), Winter
Lot
- Size: 0.58 Acres
- Dimensions: 160 x 160
- Features: Sloped, Wooded, Views
Details
- Additional structures: Shed(s)
- Parcel number: 961823409200000
- Zoning: R-3
- Special conditions: Standard
Construction
Type & style
- Home type: SingleFamily
- Architectural style: Ranch
- Property subtype: Single Family Residence
Materials
- Brick Partial, Metal, Vinyl
- Foundation: Crawl Space
- Roof: Shingle
Condition
- New construction: No
- Year built: 1965
Utilities & green energy
- Sewer: Septic Installed
- Water: City
Community & neighborhood
Location
- Region: Candler
- Subdivision: Oak Hill
Other
Other facts
- Listing terms: Cash,Conventional,FHA,USDA Loan,VA Loan
- Road surface type: Asphalt, Paved
Price history
| Date | Event | Price |
|---|---|---|
| 9/22/2023 | Sold | $435,000-3.1%$204/sqft |
Source: | ||
| 8/3/2023 | Price change | $449,000-3.4%$210/sqft |
Source: | ||
| 7/26/2023 | Price change | $465,000-2.1%$218/sqft |
Source: | ||
| 7/13/2023 | Listed for sale | $475,000+9.2%$222/sqft |
Source: | ||
| 4/22/2022 | Sold | $435,000+8.8%$204/sqft |
Source: | ||
Public tax history
| Year | Property taxes | Tax assessment |
|---|---|---|
| 2025 | $1,827 +6.9% | $268,000 |
| 2024 | $1,709 +16.6% | $268,000 +13% |
| 2023 | $1,465 +4.2% | $237,100 |
Find assessor info on the county website
Neighborhood: 28715
Nearby schools
GreatSchools rating
- 7/10Sand Hill-Venable ElementaryGrades: PK-4Distance: 1.6 mi
- 6/10Enka MiddleGrades: 7-8Distance: 1.5 mi
- 6/10Enka HighGrades: 9-12Distance: 2.9 mi
Schools provided by the listing agent
- Elementary: Sand Hill-Venable/Enka
- Middle: Enka
- High: Enka
Source: Canopy MLS as distributed by MLS GRID. This data may not be complete. We recommend contacting the local school district to confirm school assignments for this home.
Get a cash offer in 3 minutes
Find out how much your home could sell for in as little as 3 minutes with a no-obligation cash offer.
Estimated market value$453,200
Get a cash offer in 3 minutes
Find out how much your home could sell for in as little as 3 minutes with a no-obligation cash offer.
Estimated market value
$453,200
