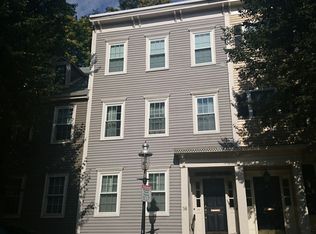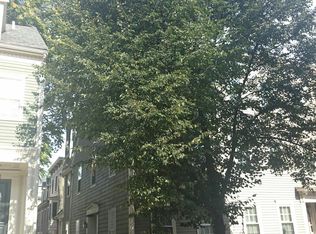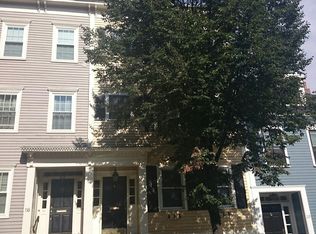This 1270 square foot condo home has 3 bedrooms and 2.0 bathrooms. This home is located at 16 Concord St #2, Charlestown, MA 02129.
This property is off market, which means it's not currently listed for sale or rent on Zillow. This may be different from what's available on other websites or public sources.


