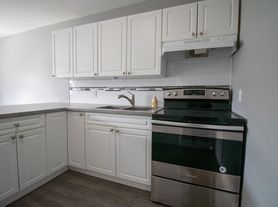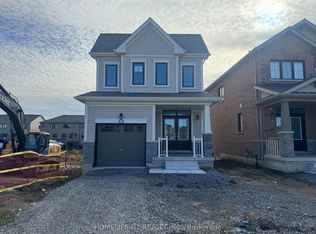Welcome to this beautiful park-facing home offering 1898 SQ FT. of elegant living space. Featuring a striking brick & stone exterior with a double door entry, this home offers exceptional curb appeal. Step inside to 9 high ceilings and rich hardwood floors on the main level, where a spacious Great Room seamlessly flows to the backyard perfect for relaxing or entertaining. The bright, open kitchen with a breakfast area is ideal for family meals. Elegant solid oak stairs lead to the second floor, which offers a large primary bedroom with a5-piece ensuite and a walk-in closet, plus three additional generously sized bedrooms. Enjoy the convenience of an upstairs laundry and an extra full washroom for family and guests. This home is perfectly designed for comfort and modern living must-see!
House for rent
C$2,300/mo
16 Concord Dr, Thorold, ON L2V 0K9
4beds
Price may not include required fees and charges.
Singlefamily
Available now
Central air
In unit laundry
2 Parking spaces parking
Electric, forced air, fireplace
What's special
- 7 days |
- -- |
- -- |
Zillow last checked: 8 hours ago
Listing updated: December 06, 2025 at 07:27am
Travel times
Facts & features
Interior
Bedrooms & bathrooms
- Bedrooms: 4
- Bathrooms: 3
- Full bathrooms: 3
Heating
- Electric, Forced Air, Fireplace
Cooling
- Central Air
Appliances
- Included: Dryer, Washer
- Laundry: In Unit, Laundry Room
Features
- Contact manager
- Has fireplace: Yes
Property
Parking
- Total spaces: 2
- Details: Contact manager
Features
- Stories: 2
- Exterior features: Contact manager
Details
- Parcel number: 640571094
Construction
Type & style
- Home type: SingleFamily
- Property subtype: SingleFamily
Materials
- Roof: Asphalt
Community & HOA
Location
- Region: Thorold
Financial & listing details
- Lease term: Contact For Details
Price history
Price history is unavailable.
Neighborhood: L2E
Nearby schools
GreatSchools rating
- 4/10Harry F Abate Elementary SchoolGrades: 2-6Distance: 7.2 mi
- 3/10Gaskill Preparatory SchoolGrades: 7-8Distance: 8.3 mi
- 3/10Niagara Falls High SchoolGrades: 9-12Distance: 9.1 mi

