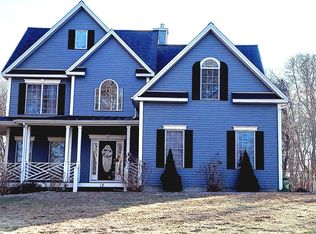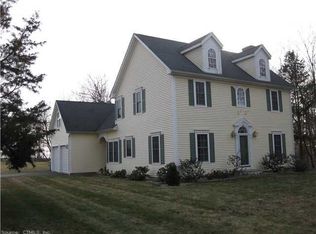16 Comstock Trail is just calling your name! This absolutely beautiful 3 bedroom 2.5 bath colonial is ready for its next owner. Throughout the home you will experience large windows with bright natural light pouring through, shining hardwood floors, crown molding and chair rails, neutral colors, white trim and recessed lighting. The family room, which is open to the kitchen, has a large fireplace and enough room for a large comfy sectional! The eat-in kitchen features stainless steel appliances, white cabinets, and plenty of counter space for baking. Enjoy a formal dining room or utilize it for a study or home office. Upstairs there are two large bedrooms, a full bath, a large over-the-garage bonus room and a master suite with walk-in closet and grand full bath. Moving outdoors and perhaps the best feature of the home is the backyard! Step out the kitchen slider and onto the large deck overlooking the in-ground pool. With beautiful perennial gardens leading the way, step through the gated fence and into the pool area with room for an outdoor dining set, lounge chairs, and so much more! The stunning pool is heated by propane and offers an attached hot tub. Just beyond the fenced area is a sprawling grassy lawn perfect for some corn-hole or lawn darts! With a backyard like this you are sure to be the pool party hot spot all Summer long! Check out 16 Comstock Trail today, with this turn-key home you can move right in and enjoy the rest that Summer has to offer!
This property is off market, which means it's not currently listed for sale or rent on Zillow. This may be different from what's available on other websites or public sources.


