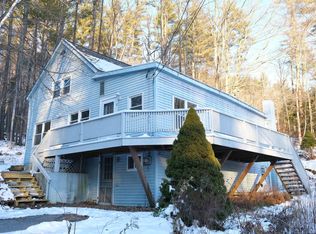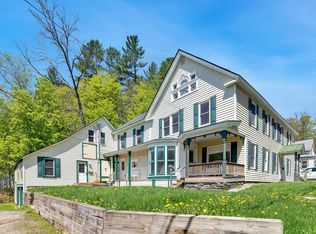Convenient, charming and easy five-bedroom village ski home. This sunny and bright cape has plenty of room for family and friends. Extensively refurbished inside and out, including a new kitchen and bath, the rooms flow easily throughout the first floor with wood floors connecting the living spaces. A small fenced-in yard with gardens lining the borders, a two-car attached garage and a sun porch are just a few of the wonderful features this house has to offer. An easy walk to the Okemo shuttle, local restaurants and shops. Town sewer and water. This delightful and updated home would make a great rental unit, primary or second home.
This property is off market, which means it's not currently listed for sale or rent on Zillow. This may be different from what's available on other websites or public sources.

