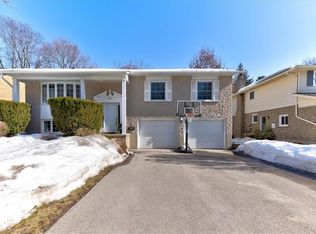Sold for $1,030,000 on 06/18/25
C$1,030,000
16 Combermere Cres, Waterloo, ON N2L 5B1
3beds
1,923sqft
Single Family Residence, Residential
Built in 1973
7,489.65 Square Feet Lot
$-- Zestimate®
C$536/sqft
$-- Estimated rent
Home value
Not available
Estimated sales range
Not available
Not available
Loading...
Owner options
Explore your selling options
What's special
Welcome to this custom built, two-storey home in Beechwood, being offered for this first time in 52 years! Nestled on a picturesque, tree-lined street, this property offers both charm and functionality. Upon entering, you are welcomed by a spacious foyer leading into a bright and large living room, full of natural light. The formal dining room flows seamlessly past the main floor laundry and a convenient two-piece powder room. The eat-in kitchen, complete with a cozy breakfast nook, overlooks the backyard, while the adjoining family room invites warmth and relaxation, offering direct access to the outdoor space. The second level boasts an oversized primary bedroom with a private ensuite, along with two generously sized additional bedrooms that share a full bath. The thoughtful design includes a three-bedroom layout on the upper floor, ensuring larger, more comfortable rooms. The finished basement offers an impressive 29’ x 18’ recreation room, highlighted by a charming retro wood-burning fireplace. A cold room, a small office, a bathroom, and a spacious utility area complete this lower level. Outside, the expansive backyard is perfect for children, pets, and entertaining guests. And the location couldn't be more ideal—just steps away from the Beechwood community pool and tennis courts, Clair Lake Park, scenic walking trails, local parks, and excellent schools! Come be a part of one of Waterloo's most sought-after communities!
Zillow last checked: 8 hours ago
Listing updated: August 21, 2025 at 12:30am
Listed by:
Matt Campbell, Salesperson,
Royal LePage Wolle Realty
Source: ITSO,MLS®#: 40712725Originating MLS®#: Cornerstone Association of REALTORS®
Facts & features
Interior
Bedrooms & bathrooms
- Bedrooms: 3
- Bathrooms: 4
- Full bathrooms: 3
- 1/2 bathrooms: 1
- Main level bathrooms: 1
Other
- Level: Second
Bedroom
- Level: Second
Bedroom
- Level: Second
Bathroom
- Features: 2-Piece
- Level: Main
Bathroom
- Features: 3-Piece
- Level: Second
Bathroom
- Features: 3-Piece
- Level: Basement
Other
- Features: 4-Piece
- Level: Second
Breakfast room
- Level: Main
Other
- Level: Basement
Dining room
- Level: Main
Family room
- Level: Main
Kitchen
- Level: Main
Laundry
- Level: Main
Living room
- Level: Main
Office
- Level: Basement
Recreation room
- Level: Basement
Utility room
- Level: Basement
Heating
- Forced Air, Natural Gas
Cooling
- Central Air
Appliances
- Included: Water Softener, Built-in Microwave, Dishwasher, Dryer, Hot Water Tank Owned, Stove, Washer
- Laundry: Main Level
Features
- Windows: Window Coverings
- Basement: Full,Finished
- Number of fireplaces: 2
- Fireplace features: Gas, Wood Burning
Interior area
- Total structure area: 2,564
- Total interior livable area: 1,923 sqft
- Finished area above ground: 1,923
- Finished area below ground: 641
Property
Parking
- Total spaces: 6
- Parking features: Attached Garage, Private Drive Double Wide
- Attached garage spaces: 2
- Uncovered spaces: 4
Features
- Waterfront features: Lake/Pond
- Frontage type: South
- Frontage length: 65.02
Lot
- Size: 7,489 sqft
- Dimensions: 65.02 x 115.19
- Features: Urban, Ample Parking, Dog Park, Library, Open Spaces, Park, Place of Worship, Playground Nearby, Quiet Area, Rec./Community Centre, School Bus Route, Schools, Shopping Nearby, Trails
Details
- Parcel number: 223810087
- Zoning: SR2A
Construction
Type & style
- Home type: SingleFamily
- Architectural style: Two Story
- Property subtype: Single Family Residence, Residential
Materials
- Brick, Vinyl Siding
- Foundation: Poured Concrete
- Roof: Asphalt Shing
Condition
- 51-99 Years
- New construction: No
- Year built: 1973
Utilities & green energy
- Sewer: Sewer (Municipal)
- Water: Municipal
Community & neighborhood
Location
- Region: Waterloo
Price history
| Date | Event | Price |
|---|---|---|
| 6/18/2025 | Sold | C$1,030,000C$536/sqft |
Source: ITSO #40712725 | ||
Public tax history
Tax history is unavailable.
Neighborhood: N2L
Nearby schools
GreatSchools rating
No schools nearby
We couldn't find any schools near this home.
