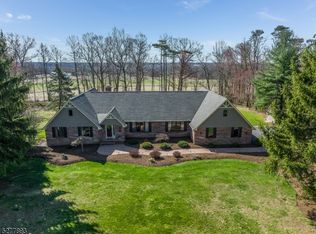This refined and genteel Williamsburg Cape Cod on a cul-de-sac and close to everything yet magically managing to create that faraway feel, is a home that has been designed to reflect its beautiful setting throughout the elegant interior. Hardwood flooring in the sunken living room, formal dining room, family room two story foyer and hallways and traditional mullioned windows make this a most welcoming country home. The floor-to-ceiling brick wood burning fireplace in the family room offers comfort during the cooler months, and year round, sliding glass doors to the large rear deck provide stunning views of the homes private wooded lot, farmland and rolling hills. From the family room, wooden three panel privacy doors lead to the breakfast area and gorgeous kitchen featuring a center island with Jenn-Air self-cleaning down draft convection range/oven with glass cooktop. Here, oak cabinets, ceramic tile flooring and backsplash, granite counters, convection microwave for second oven cooking and recessed lighting make this a warm, comfortable place to entertain. The first level includes the master suite with dressing area, recently remodeled master bath with jetted tub and separate stall shower. A laundry/mudroom also has its own door to the rear deck.Up the wood staircase to the upper level are three more spacious bedrooms, each feature two double door large closets. There is an oversized full hall bath as well as two additional unfinished rooms off the hallway that offer extra storage space or the ability to grow the home. A full, unfinished basement offers the promise of more living space with plenty of room for additional expansion. Two-zone heat and central air conditioning keeps the home comfortable in every season. On 1.5 acres of breathtaking property with stands of mature trees, you can enjoy views from the rear deck or from all of the sun filled windows. This custom home takes full advantage of its spectacular location both indoors and outRecent Updates:Deck and Railings 2012Invisible dog fenceRoof 2007Central Air Conditioning 2006Furnace 2006 (Oil Fired tank in basement)Water Heater 2011Carpeting 2006 and 2012 All bedrooms Recessed lights in dining roomPowder room 2011Second floor Hall Bath 2010Master Bath - Granite counters, sinks and whirlpool tub 2012Septic System - 2006
This property is off market, which means it's not currently listed for sale or rent on Zillow. This may be different from what's available on other websites or public sources.

