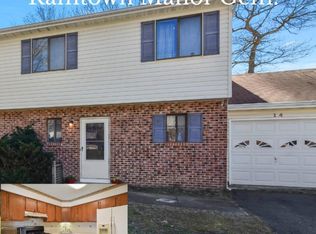Better hurry,rarely do homes become available in desirable Ramtown Manor.Affordable with low HOA fees.2 bedroom 1.5 bath end unit ranch located on a quiet Cul-de-sac.Laminate floors and 6 panel doors throughout.All appliances and washer & dryer included.Master bedroom with half bath and walk-in closet.Sliders leading out to private fenced in patio.Private driveway for parking.Direct entry to 1 car garage with auto opener and pulldown steps to attic storage.
This property is off market, which means it's not currently listed for sale or rent on Zillow. This may be different from what's available on other websites or public sources.
