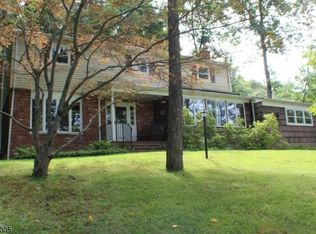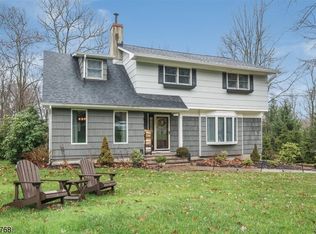Welcome home! Pride of ownership abounds in this immaculate colonial on peaceful cul-de-sac. Beautifully appointed gourmet kitchen w/gorgeous cabinetry, granite counters, SS appliances, & breakfastbar. French doors to large composite deck ideal for entertaining. Bay window in DR overlooks private, manicured backyard w/paver walkway. Hardwood throughout & under ALL carpets. Spacious, light & bright living room w/large bay window. WB brick fireplace in family room w/door to insulated & paneled 2-car garage. All bathrooms have been tastefully updated. Large 2nd floor bedrooms with 13x12 ADDITIONAL ROOM W/CLOSET, makes a great den/office. Full basement offers potential for additional living space. New high-efficiency furnace, HWH & windows. New paved driveway. Min to shops, Rt 206 & 80. A MUST see home!
This property is off market, which means it's not currently listed for sale or rent on Zillow. This may be different from what's available on other websites or public sources.

