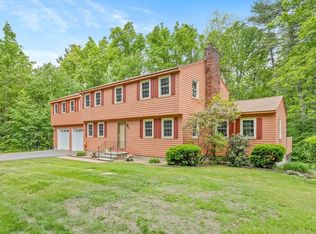Beautiful move in ready home, which has a great commuter location; 5 minutes to route 3, the schools & tax free NH shopping. Home has an abundance of natural light with large picture windows in the living room & dining/kitchen. First floor offers newer stainless appliances, hardwood floors, half bath with laundry. Front to back living room has a beautiful gas fireplace, to keep you warm on those cozy NE winter nights. Second floor offers 3 good size bedrooms w/ tons of natural light. Home has sprinkler system, two sheds and plenty of storage under the oversize deck, which is a Great place to hang w/ friends & family. Wonderful outdoor space, property abuts Tyngsboro CC. LL offers a one car under garage which is attached to a small mudroom, & two finished rooms. Furnace, AC condenser(2 years old) & well pump are newer. Home has newer insulated windows and has been recently painted. Schedule your private showing today.
This property is off market, which means it's not currently listed for sale or rent on Zillow. This may be different from what's available on other websites or public sources.
