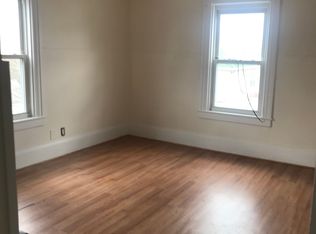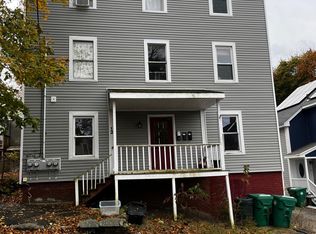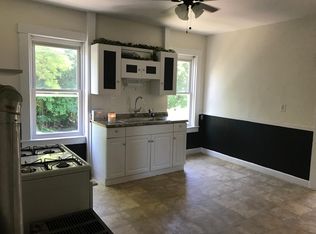Enjoy gorgeous views of Coachlace Pond from this antique beauty. Spacious eat-in kitchen with hardwood floors and wood stove ready to warm up chilly winter nights. Family room off of covered front porch, flexible living/dining space and newer first floor bath with hardwood floors, shower and washer/dryer hook-up. Spacious second floor master and additional bedroom with unique spiral staircase leading to two additional rooms on third level. Detailed woodwork and charm throughout. Loads of potential at a great price point!
This property is off market, which means it's not currently listed for sale or rent on Zillow. This may be different from what's available on other websites or public sources.


