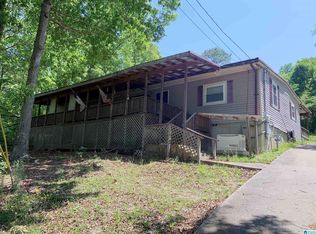Sold for $140,000 on 05/23/25
$140,000
16 Claypit Rd, Anniston, AL 36201
4beds
2,280sqft
Manufactured Home
Built in 2012
1.38 Acres Lot
$146,600 Zestimate®
$61/sqft
$1,640 Estimated rent
Home value
$146,600
Estimated sales range
Not available
$1,640/mo
Zestimate® history
Loading...
Owner options
Explore your selling options
What's special
Come explore this move-in ready, spacious 4-bed, 3-bath home on a private 1.4-acre lot. Offering 2,280 sq. ft., enjoy a split floor plan with master suites on each end, two living areas, and an entertainer’s kitchen. A separate space perfect for a home office. Cozy stone fireplace and outdoor living. Roof replaced in 2016. Convenient access to Hwy 431, shopping, and schools. Schedule a tour today!
Zillow last checked: 8 hours ago
Listing updated: June 06, 2025 at 06:00pm
Listed by:
Cliff Glansen 954-965-3990,
FlatFee.com
Bought with:
Haley Shaw
Kelly Right Real Estate of Ala
Kayla Tinney
Kelly Right Real Estate of Ala
Source: GALMLS,MLS#: 21412624
Facts & features
Interior
Bedrooms & bathrooms
- Bedrooms: 4
- Bathrooms: 3
- Full bathrooms: 3
Primary bedroom
- Level: First
Bedroom 1
- Level: First
Bedroom 2
- Level: First
Bedroom 3
- Level: First
Kitchen
- Features: Laminate Counters, Eat-in Kitchen
- Level: First
Living room
- Level: First
Basement
- Area: 0
Heating
- Central
Cooling
- Central Air
Appliances
- Included: Refrigerator, Stove-Electric, Electric Water Heater
- Laundry: Electric Dryer Hookup, Washer Hookup, Main Level, Laundry Room, Yes
Features
- Split Bedroom, Smooth Ceilings, Soaking Tub
- Flooring: Carpet, Laminate, Vinyl
- Basement: Crawl Space
- Attic: None
- Has fireplace: No
Interior area
- Total interior livable area: 2,280 sqft
- Finished area above ground: 2,280
- Finished area below ground: 0
Property
Parking
- Parking features: Open
- Has uncovered spaces: Yes
Features
- Levels: One
- Stories: 1
- Patio & porch: Porch, Open (DECK), Deck
- Pool features: None
- Has view: Yes
- View description: None
- Waterfront features: No
Lot
- Size: 1.38 Acres
Details
- Parcel number: 2202030001006.002
- Special conditions: N/A
Construction
Type & style
- Home type: MobileManufactured
- Property subtype: Manufactured Home
Materials
- Vinyl Siding
Condition
- Year built: 2012
Utilities & green energy
- Sewer: Septic Tank
- Water: Well
Community & neighborhood
Location
- Region: Anniston
- Subdivision: Woodstock Heights
Price history
| Date | Event | Price |
|---|---|---|
| 5/23/2025 | Sold | $140,000+7.8%$61/sqft |
Source: | ||
| 3/26/2025 | Pending sale | $129,900$57/sqft |
Source: | ||
| 3/17/2025 | Listed for sale | $129,900-18.8%$57/sqft |
Source: | ||
| 2/6/2025 | Listing removed | $160,000$70/sqft |
Source: | ||
| 1/31/2025 | Listed for sale | $160,000+77.8%$70/sqft |
Source: | ||
Public tax history
| Year | Property taxes | Tax assessment |
|---|---|---|
| 2024 | $236 | $7,180 |
| 2023 | $236 +6.9% | $7,180 +5.6% |
| 2022 | $221 +203.6% | $6,800 +273.6% |
Find assessor info on the county website
Neighborhood: 36201
Nearby schools
GreatSchools rating
- 3/10Wellborn Elementary SchoolGrades: PK-6Distance: 1.5 mi
- 6/10Wellborn High SchoolGrades: 7-12Distance: 1.3 mi
Schools provided by the listing agent
- Elementary: Wellborn
- Middle: Wellborn
- High: Wellborn
Source: GALMLS. This data may not be complete. We recommend contacting the local school district to confirm school assignments for this home.
