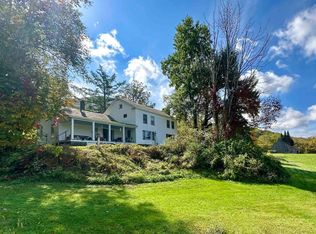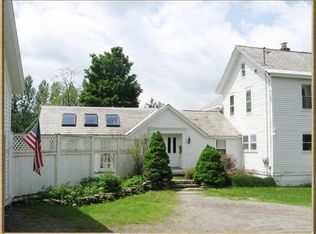Closed
Listed by:
Andrea C Kaplan,
Four Seasons Sotheby's Int'l Realty 802-362-4551
Bought with: Josiah Allen Real Estate, Inc.
$649,000
16 Clark Road, Rupert, VT 05768
4beds
2,708sqft
Single Family Residence
Built in 1989
7.05 Acres Lot
$709,500 Zestimate®
$240/sqft
$5,140 Estimated rent
Home value
$709,500
$667,000 - $759,000
$5,140/mo
Zestimate® history
Loading...
Owner options
Explore your selling options
What's special
Tucked into the mountains of Rupert find this light and airy colonial with a private setting showcasing mountain views, and a manicured, landscaped yard with a pond. While feeling worlds away, you are merely 6 miles to Dorset Village or 12 to Manchester. From the covered front porch entry, access a spacious living room with wood burning fireplace to one side or the cozy den on the other. At the back of the home, you will find an updated kitchen with quartz counters, stainless steel appliances, heated tile floor, tile backsplash and an island to gather around. The kitchen is open to the dining room so this home has a great flow for entertaining and moving from room to room throughout an evening with friends and family. Relax at your Vermont hideaway from a stone patio off the kitchen and dining room or rock your worries away on the classic front porch. Plenty of large windows flood the rooms with light and views of the serene setting. Four bedrooms including the master with a beautifully updated bath are on the second floor and a bonus room and another bath over the garage provide additional options for guest spaces or living configurations. Get lost in the peaceful setting of 16 Clark Road but know you are never far from finding your way back to all the area’s amenities.
Zillow last checked: 8 hours ago
Listing updated: October 11, 2023 at 11:22am
Listed by:
Andrea C Kaplan,
Four Seasons Sotheby's Int'l Realty 802-362-4551
Bought with:
Laura Beckwith
Josiah Allen Real Estate, Inc.
Source: PrimeMLS,MLS#: 4956609
Facts & features
Interior
Bedrooms & bathrooms
- Bedrooms: 4
- Bathrooms: 4
- 3/4 bathrooms: 4
Heating
- Oil, Baseboard, Zoned
Cooling
- Zoned, Wall Unit(s)
Appliances
- Included: Dishwasher, Dryer, Microwave, Gas Range, Refrigerator, Washer, Domestic Water Heater, Owned Water Heater
- Laundry: 1st Floor Laundry
Features
- Ceiling Fan(s), Kitchen Island, Kitchen/Dining, Primary BR w/ BA
- Flooring: Carpet, Tile, Wood
- Basement: Concrete,Interior Stairs,Unfinished,Interior Entry
- Has fireplace: Yes
- Fireplace features: Wood Burning
Interior area
- Total structure area: 4,358
- Total interior livable area: 2,708 sqft
- Finished area above ground: 2,708
- Finished area below ground: 0
Property
Parking
- Total spaces: 2
- Parking features: Gravel, Auto Open, Direct Entry, Driveway, Garage, Attached
- Garage spaces: 2
- Has uncovered spaces: Yes
Features
- Levels: Two
- Stories: 2
- Patio & porch: Patio, Covered Porch
- Has view: Yes
- View description: Mountain(s)
- Waterfront features: Pond
- Frontage length: Road frontage: 756
Lot
- Size: 7.05 Acres
- Features: Country Setting
Details
- Parcel number: 53716910236
- Zoning description: Residential
Construction
Type & style
- Home type: SingleFamily
- Architectural style: Colonial
- Property subtype: Single Family Residence
Materials
- Wood Frame, Clapboard Exterior
- Foundation: Poured Concrete
- Roof: Asphalt Shingle
Condition
- New construction: No
- Year built: 1989
Utilities & green energy
- Electric: 220 Plug
- Sewer: Septic Tank
- Utilities for property: Cable Available
Community & neighborhood
Location
- Region: Pawlet
Price history
| Date | Event | Price |
|---|---|---|
| 10/10/2023 | Sold | $649,000$240/sqft |
Source: | ||
| 6/10/2023 | Listed for sale | $649,000-3.9%$240/sqft |
Source: | ||
| 10/18/2022 | Listing removed | -- |
Source: | ||
| 7/18/2022 | Listing removed | $675,000-3.4%$249/sqft |
Source: | ||
| 3/19/2022 | Listed for sale | $699,000-39.2%$258/sqft |
Source: | ||
Public tax history
| Year | Property taxes | Tax assessment |
|---|---|---|
| 2024 | -- | $378,700 |
| 2023 | -- | $378,700 |
| 2022 | -- | $378,700 |
Find assessor info on the county website
Neighborhood: 05761
Nearby schools
GreatSchools rating
- 4/10Mettawee Community School Usd #47Grades: PK-6Distance: 8.3 mi
- 6/10Dorset Elementary SchoolGrades: PK-8Distance: 7.3 mi
- 5/10Salem High SchoolGrades: 7-12Distance: 9.1 mi
Schools provided by the listing agent
- Elementary: Mettowee Community School
- District: Bennington/Rutland
Source: PrimeMLS. This data may not be complete. We recommend contacting the local school district to confirm school assignments for this home.

Get pre-qualified for a loan
At Zillow Home Loans, we can pre-qualify you in as little as 5 minutes with no impact to your credit score.An equal housing lender. NMLS #10287.

