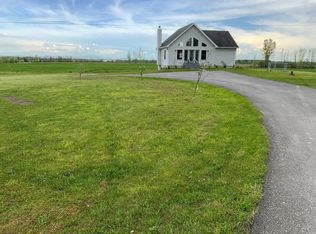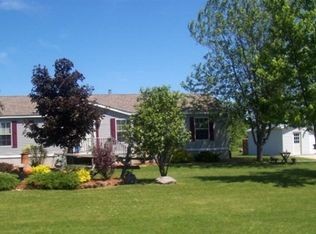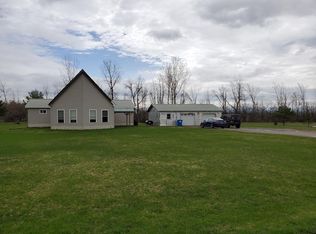Sold for $192,500
$192,500
16 Clark Rd, Champlain, NY 12919
3beds
1,664sqft
Manufactured Home
Built in 2004
1.01 Acres Lot
$203,900 Zestimate®
$116/sqft
$2,202 Estimated rent
Home value
$203,900
$161,000 - $257,000
$2,202/mo
Zestimate® history
Loading...
Owner options
Explore your selling options
What's special
This fully remodeled double wide is situated on a 1 acre parcel. All new features in 2020 with a brand new metal roof installed in September 2024! Offering an open concept, new sheetrock throughout, new laminate flooring and newly installed central air system. Interior doors have been raised with standard house doors; custom kitchen with stainless steel appliances, large eat-in bar, track lighting and fancy pendants! Huge dining area for entertaining. Large Primary Suite, walk-in closet. New on-demand propane hot water system. Hydrogen Peroxide water system with multiple filters and water softener. Propane Stove, propane w/d. 14x32 1-car garage w/ 100 amp svc. Propane ready for gas stove in dining room. Fireplace plumbed for pellet stove in LR. Fiberoptic Internet service (spectrum).
Zillow last checked: 8 hours ago
Listing updated: April 17, 2025 at 02:46am
Listed by:
Kimberly Llewellyn,
Coldwell Banker Whitbeck Assoc. Plattsburgh
Bought with:
Kathy Bennett, 30BE0514887
RE/MAX North Country
Source: ACVMLS,MLS#: 203815
Facts & features
Interior
Bedrooms & bathrooms
- Bedrooms: 3
- Bathrooms: 2
- Full bathrooms: 2
Primary bedroom
- Level: First
- Area: 182 Square Feet
- Dimensions: 13 x 14
Bedroom 2
- Level: First
- Area: 141.7 Square Feet
- Dimensions: 10.9 x 13
Bedroom 3
- Level: First
- Area: 132.6 Square Feet
- Dimensions: 10.2 x 13
Primary bathroom
- Level: First
- Area: 182 Square Feet
- Dimensions: 13 x 14
Bathroom
- Level: First
- Area: 40 Square Feet
- Dimensions: 5 x 8
Dining room
- Level: First
- Area: 211.7 Square Feet
- Dimensions: 14.5 x 14.6
Kitchen
- Level: First
- Area: 104 Square Feet
- Dimensions: 8 x 13
Laundry
- Level: First
- Area: 253.5 Square Feet
- Dimensions: 13 x 19.5
Living room
- Level: First
- Area: 174 Square Feet
- Dimensions: 12 x 14.5
Other
- Description: Foyer
- Level: First
- Area: 260 Square Feet
- Dimensions: 13 x 20
Heating
- Pellet Stove, Propane
Appliances
- Included: Dishwasher, Gas Oven, Range Hood, Refrigerator, Washer/Dryer, Water Softener Owned
Features
- Walk-In Closet(s)
- Windows: Double Pane Windows, Vinyl Clad Windows
- Basement: Crawl Space,Exterior Entry,Unfinished
- Number of fireplaces: 2
- Fireplace features: Family Room, Living Room
Interior area
- Total structure area: 1,664
- Total interior livable area: 1,664 sqft
- Finished area above ground: 1,664
- Finished area below ground: 0
Property
Features
- Has view: Yes
- View description: Meadow, Trees/Woods
Lot
- Size: 1.01 Acres
- Dimensions: 175x250
- Features: Cleared, Level
- Topography: Level
Details
- Parcel number: 34.128.9
Construction
Type & style
- Home type: MobileManufactured
- Property subtype: Manufactured Home
Materials
- Concrete
- Roof: Metal
Condition
- Year built: 2004
Utilities & green energy
- Water: Well Drilled
Community & neighborhood
Security
- Security features: Carbon Monoxide Detector(s), Smoke Detector(s)
Location
- Region: Champlain
Other
Other facts
- Listing agreement: Exclusive Right To Sell
- Body type: Double Wide
- Listing terms: Cash,Conventional,FHA,VA Loan
- Road surface type: Paved
Price history
| Date | Event | Price |
|---|---|---|
| 4/11/2025 | Sold | $192,500-3.7%$116/sqft |
Source: | ||
| 2/6/2025 | Pending sale | $199,900$120/sqft |
Source: | ||
| 1/27/2025 | Listed for sale | $199,900+8.1%$120/sqft |
Source: | ||
| 7/13/2023 | Listing removed | -- |
Source: | ||
| 1/12/2023 | Listing removed | $185,000$111/sqft |
Source: | ||
Public tax history
| Year | Property taxes | Tax assessment |
|---|---|---|
| 2024 | -- | $109,800 +25.1% |
| 2023 | -- | $87,800 +9.9% |
| 2022 | -- | $79,900 +15.8% |
Find assessor info on the county website
Neighborhood: 12919
Nearby schools
GreatSchools rating
- 5/10Northeastern Clinton Senior High SchoolGrades: PK-12Distance: 2 mi


