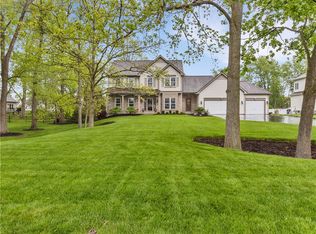Closed
$545,000
16 Claridge Cir, Webster, NY 14580
5beds
2,441sqft
Single Family Residence
Built in 2001
0.63 Acres Lot
$591,200 Zestimate®
$223/sqft
$3,356 Estimated rent
Home value
$591,200
$562,000 - $621,000
$3,356/mo
Zestimate® history
Loading...
Owner options
Explore your selling options
What's special
This fabulous 5 bedroom, 2.5 bath, 2441SF home is situated on .63 acres of a private oversized cul-de-sac lot. This 2 x 6 framed home has been fully upgraded with customized amenities - NOTHING needs to be done to it. Finished basement adding additional living space with plenty of storage and a fantastic workshop with egress to the garage. You CAN NOT build this home with these upgrades for under 600K. Interior recently painted. A/C 2021, furnace 2021, tear off roof 2019, updated chef's kitchen 2014, tankless hot water 2013. Sliding glass doors lead to custom trex deck overlooking private, beautifully landscaped backyard - perfect for entertaining. The main bathroom renovation has everything right - gorgeous mirrors and light fixtures with updated style and functional storage space. A must see walk in closet custom created by California Closets. Showings begin April 20th. Delayed negotiations until April 23rd at 5 PM. Make your appointment today!
Zillow last checked: 8 hours ago
Listing updated: July 01, 2023 at 06:55am
Listed by:
Kelly M. Concordia 585-370-3514,
Empire Realty Group
Bought with:
Amanda E Friend-Gigliotti, 10401225044
Keller Williams Realty Greater Rochester
Source: NYSAMLSs,MLS#: R1465450 Originating MLS: Rochester
Originating MLS: Rochester
Facts & features
Interior
Bedrooms & bathrooms
- Bedrooms: 5
- Bathrooms: 3
- Full bathrooms: 2
- 1/2 bathrooms: 1
- Main level bathrooms: 1
- Main level bedrooms: 1
Heating
- Gas, Forced Air, Hot Water
Cooling
- Central Air
Appliances
- Included: Convection Oven, Double Oven, Dryer, Dishwasher, Exhaust Fan, Gas Cooktop, Disposal, Gas Water Heater, Microwave, Refrigerator, Range Hood, Tankless Water Heater, Wine Cooler, Washer, Humidifier, Water Softener Owned, Water Purifier
- Laundry: Main Level
Features
- Ceiling Fan(s), Cathedral Ceiling(s), Central Vacuum, Den, Entrance Foyer, Eat-in Kitchen, Separate/Formal Living Room, Granite Counters, Home Office, Kitchen Island, Kitchen/Family Room Combo, Pantry, Sliding Glass Door(s), Storage, Window Treatments, Bedroom on Main Level, Bath in Primary Bedroom, Programmable Thermostat, Workshop
- Flooring: Carpet, Hardwood, Tile, Varies
- Doors: Sliding Doors
- Windows: Drapes, Thermal Windows
- Basement: Egress Windows,Finished,Walk-Out Access,Sump Pump
- Number of fireplaces: 1
Interior area
- Total structure area: 2,441
- Total interior livable area: 2,441 sqft
Property
Parking
- Total spaces: 2.5
- Parking features: Attached, Garage, Driveway, Garage Door Opener
- Attached garage spaces: 2.5
Features
- Levels: Two
- Stories: 2
- Patio & porch: Deck, Open, Porch
- Exterior features: Blacktop Driveway, Deck
- Fencing: Pet Fence
Lot
- Size: 0.63 Acres
- Dimensions: 45 x 0
- Features: Cul-De-Sac, Near Public Transit, Residential Lot
Details
- Additional structures: Shed(s), Storage
- Parcel number: 2642000950100002008000
- Special conditions: Standard
Construction
Type & style
- Home type: SingleFamily
- Architectural style: Contemporary,Colonial
- Property subtype: Single Family Residence
Materials
- Brick, Vinyl Siding, Copper Plumbing, PEX Plumbing
- Foundation: Block
- Roof: Asphalt,Shingle
Condition
- Resale
- Year built: 2001
Details
- Builder model: crosstown
Utilities & green energy
- Electric: Circuit Breakers
- Sewer: Connected
- Water: Connected, Public
- Utilities for property: Cable Available, High Speed Internet Available, Sewer Connected, Water Connected
Green energy
- Energy efficient items: Appliances, HVAC, Lighting, Windows
Community & neighborhood
Location
- Region: Webster
- Subdivision: Cranberry Cove Sec 02
Other
Other facts
- Listing terms: Cash,Conventional,FHA
Price history
| Date | Event | Price |
|---|---|---|
| 6/30/2023 | Sold | $545,000+9%$223/sqft |
Source: | ||
| 4/25/2023 | Pending sale | $499,900$205/sqft |
Source: | ||
| 4/19/2023 | Listed for sale | $499,900+81.1%$205/sqft |
Source: | ||
| 6/29/2004 | Sold | $276,000+7.2%$113/sqft |
Source: Public Record | ||
| 6/4/2001 | Sold | $257,573$106/sqft |
Source: Public Record | ||
Public tax history
| Year | Property taxes | Tax assessment |
|---|---|---|
| 2024 | -- | $439,500 |
| 2023 | -- | $439,500 +12.3% |
| 2022 | -- | $391,500 +25.8% |
Find assessor info on the county website
Neighborhood: 14580
Nearby schools
GreatSchools rating
- 5/10State Road Elementary SchoolGrades: PK-5Distance: 1 mi
- 6/10Spry Middle SchoolGrades: 6-8Distance: 1 mi
- 8/10Webster Schroeder High SchoolGrades: 9-12Distance: 1.7 mi
Schools provided by the listing agent
- District: Webster
Source: NYSAMLSs. This data may not be complete. We recommend contacting the local school district to confirm school assignments for this home.
