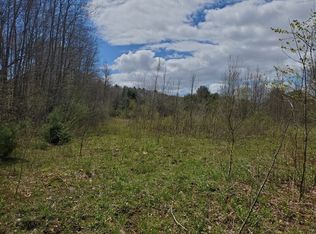*Back on Market due to Buyer Financing!!* This private 50+ acre Bright Open Concept Contemporary 4 bdrm, 3 full bth Horse Farm w/ Many Recent Updates. Move right in: New Roof(2021),New Siding(2021),Many New Windows,Newly Renovated Deck(2022),New Well Pump (2019), w/ Miles of Gorgeous Views. Directly Overlooks the 80 x 200 feet Riding Ring (crushed stone, Geo Textile, sand/stone dust), Aprx 8 Cleared Acres, & 3 Miles of Private On-Property Trails just off the barn. W/ Direct Property Access to Town Forest & Wendemuth Preserve,Riding Hills, & Fields, its Large LRM/Dining Combo w/ Massive New Windows,Vaulted Ceiling,Working Wood Stove,Heated Jacuzzi Tub,Fully Finished Basement,Heated 2 Car Garage,Gunite Pool(2001), 40x12 Electric 3-Stall(10x12) Shed Row Barn,Matted Dirt w/ in-Stall Fans, Individual Run Outs w/ Access to Joined elec. fence paddocks/pasture,Tack Room, & 2 Frost Free Hydrants is a MUST SEE. Within Minutes to Town w/ Many Amenities: Vet, Shops, & Groceries. Not a Drive-By!
This property is off market, which means it's not currently listed for sale or rent on Zillow. This may be different from what's available on other websites or public sources.
