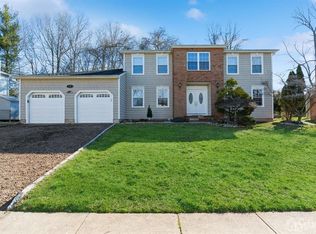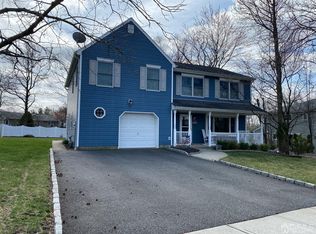WEST Facing- 4 bed 3.5 bath Stately North Edison Colonial* Built in 1987 wt Over 2400 sqft of gracious living* Main floor features Formal Sitting & Dining Rm with beautiful bay windows, Spacious Family Rm wt wood burning fireplace* Brazilian teak wood on main floor* Large kitchen wt built-in desk, breakfast nook that overlooks a private, fully fenced, park-like backyard* Perfect oasis for Work-at-home, Stay-cation & entertaining* 2nd level features Large Primary Suite wt huge closet, 3 more large bedrooms and 2nd bath* Garage wt tons of storage space* Finished basement wt Full bath* Anderson windows in LR, DR, Kitchen, Patio door, and all windows upstairs* Original owners have cared for it lovingly and offer 1 yr home warranty * Top Rated Schools (JMI,JAMS,JP Stevens)* Multiple windows give the home a Sun-Kissed feel* Close to NJ Transit train station-(Metropark & Metuchen)* Near Metropark Loop Bus* Schools* Parks* Tennis Courts* Shopping* Mall* JFK hospital & major roads* This home has it all- Price, Location & Layout! Just Unpack!!!
This property is off market, which means it's not currently listed for sale or rent on Zillow. This may be different from what's available on other websites or public sources.

