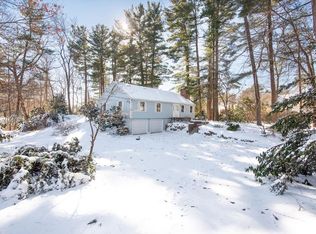Single-family home located on Weston's southside is the perfect home for years to come! Offering 4 bedrooms and 3 bathrooms, this property is meticulously maintained and updated throughout. Quartz countertops, stainless steel appliances, and gas cooking; the gourmet style kitchen is the heart of the home. Opening up to the fireplaced living room, you also have access to the sizable deck. Perfect for indoor-outdoor entertaining, the deck features an abundance of privacy and gives entry to the backyard. Primary bedrooms and 2 full baths situated off of the kitchen. Lower level consists of formal media room and home office along with a full bathroom and 4th bedroom option for an au pair suite. 2-car garage attached. Proximity to major commuting highways, shopping centers, restaurants, and less than a 1/2 mile to Wellesley Farms Station.
This property is off market, which means it's not currently listed for sale or rent on Zillow. This may be different from what's available on other websites or public sources.
