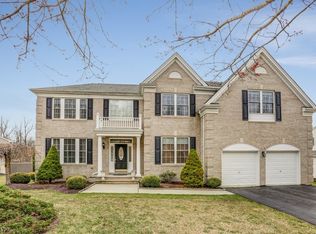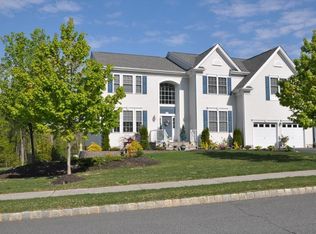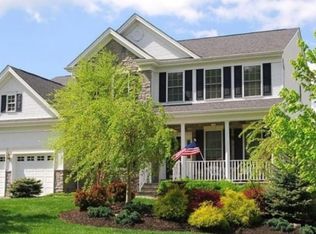Gorgeous CHC ready to move right in! Impeccably maintained with service contracts from time built by original owners. Wonderful floor plan utilizes an efficient, open floorplan with spacious rooms.The huge kitchen with plenty of cabinet and counter space includes a breakfast bar/center island, double ovens and gas cook top. BR's are generously sized, inc the MABR w/ sitting room, tray ceiling and abundant MA bath. The walk-in closet is a 'wow' factor with built-in organizers. Attic space is entered from the closet and perfect for easy-access storage. The 'daylight' basement is a phenomenal space that lends itself perfectly to entertaining. A two-tiered deck with built-in pergola overlooks beautiful green space. A new driveway was expanded and the house has been prof landscaped. Front and back sprinklers.
This property is off market, which means it's not currently listed for sale or rent on Zillow. This may be different from what's available on other websites or public sources.


