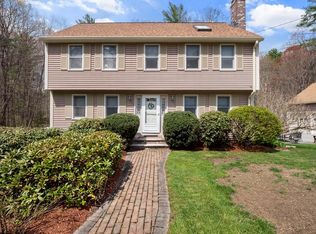Step inside this custom-designed home & discover its quiet elegance. Tastefully designed kitchen w/granite, high-end SS appliances & oversized island will delight any cook. Kitchen opens to formal DR making it a pleasure to host special occasions. Step onto deck from kitchen that overlooks private, perfectly maintained yard. The gas FP living room w/ cathedral ceilings opens to a four-season sunroom perfect for relaxing. Home office, laundry & 1/2 bath complete 1st floor. Open concept main level creates a relaxed environment for today's lifestyle. Second floor boasts master suite w/en-suite w/jetted jacuzzi tub, separate shower & walk-in closet plus 2 additional bedrooms & full bath. Everyone will love the finished lower level...game room, work out area, man town-endless possibilities. Bonus items: maintenance-free exterior, NEW (furnace, HVAC, hot water heater, whole house generator), security system & irrigation system. Entertaining is a dream in this home.
This property is off market, which means it's not currently listed for sale or rent on Zillow. This may be different from what's available on other websites or public sources.
