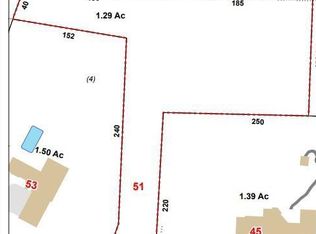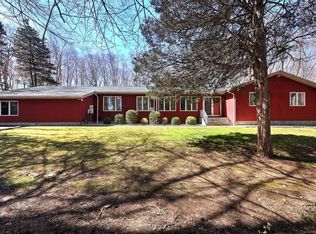A private drive leads to this bright, 3,800 sf modern style residence set on 1.6 beautifully landscaped acres. Remodeled, upgraded & expanded in 1996 by noted architect. New kitchen features granite, SS appl. An additional 1.29 acre parcel is available.
This property is off market, which means it's not currently listed for sale or rent on Zillow. This may be different from what's available on other websites or public sources.


