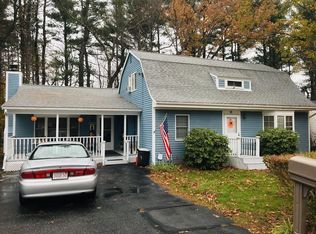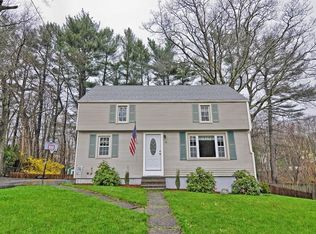Magnificent Cape-style home! This lovely, 8 room, 2,277 sf home has been meticulously restored while maintaining charm and details not common in new homes. Shining hardwood floors in the kitchen, dining room and living room. Kitchen is fully updated with pristine cabinetry, lovely granite countertops and new stainless steel appliances. Open concept kitchen including large dining area with glass sliding doors overlooking fenced yard with mature plantings. sliding doors lead to a fantastic 10' x 32' deck. Stunning large family room with new carpeting and beautiful brick fireplace with built-in shelving. Exterior door to ironwork-enclosed terrace. Bonus room off the family room perfect for home office, school space or den. Convenient half bath with washer & dryer hook-ups completes the first floor. Master bedroom on second floor with skylight, large closet and en-suite bath. Two additional bedrooms and full bath finish this floor. Walk-out basement, new oil furnace, A/C and water heater!
This property is off market, which means it's not currently listed for sale or rent on Zillow. This may be different from what's available on other websites or public sources.


