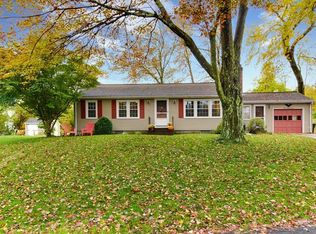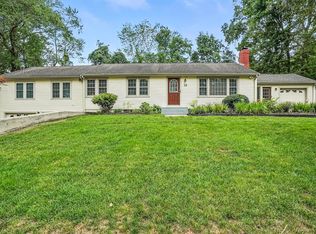Sold for $512,000 on 07/11/24
$512,000
16 Chestnut Hill Rd, Northborough, MA 01532
3beds
941sqft
Single Family Residence
Built in 1955
0.34 Acres Lot
$539,500 Zestimate®
$544/sqft
$3,164 Estimated rent
Home value
$539,500
$491,000 - $593,000
$3,164/mo
Zestimate® history
Loading...
Owner options
Explore your selling options
What's special
Welcome home to this charming 3-BR ranch nestled in the Chestnut Hill Rd neighborhood. Enter into the sun-filled living room anchored by the updated wood fireplace having an open floor plan. Leads into the cute functional kitchen w/new *GE SS appliances, Corian counter tops and *cherry cabinets. Off the kitchen find the bright dining room, a perfect spot to sit and have your morning coffee. Full bathroom and 3 modest sized bedrooms round out the main floor. The walk-out basement presents endless possibilities for expanding the living area by approximately 600 sq ft. Head outside to discover the expansive yard, ample space for relaxation and recreation. Attached 1 car garage with room for storage. This home sits on a private lot in an established neighborhood with accessibility to all that Northborough has to offer. Close to town center and schools. *5 mini Bosch splits installed providing heat & a/c. *Mass Save audit recently completed. Refinished hardwoods and fresh paint throughout.
Zillow last checked: 8 hours ago
Listing updated: July 11, 2024 at 12:54pm
Listed by:
Mark Azar 508-680-3508,
Andrew J. Abu Inc., REALTORS® 508-836-3333
Bought with:
Kenneth Grief
Media Realty Group Inc.
Source: MLS PIN,MLS#: 73234502
Facts & features
Interior
Bedrooms & bathrooms
- Bedrooms: 3
- Bathrooms: 1
- Full bathrooms: 1
Primary bedroom
- Features: Closet, Flooring - Hardwood, Lighting - Overhead
- Level: First
- Area: 168
- Dimensions: 12 x 14
Bedroom 2
- Features: Closet, Flooring - Hardwood, Lighting - Overhead
- Level: First
- Area: 110
- Dimensions: 11 x 10
Bedroom 3
- Features: Closet, Flooring - Hardwood, Lighting - Overhead
- Level: First
- Area: 96
- Dimensions: 8 x 12
Bathroom 1
- Features: Bathroom - Full, Bathroom - With Tub & Shower, Countertops - Stone/Granite/Solid, Lighting - Overhead
- Level: First
- Area: 56
- Dimensions: 8 x 7
Dining room
- Features: Flooring - Hardwood, Lighting - Overhead
- Level: First
- Area: 56
- Dimensions: 8 x 7
Kitchen
- Features: Flooring - Laminate, Countertops - Stone/Granite/Solid, Recessed Lighting, Lighting - Overhead
- Level: Main,First
- Area: 169
- Dimensions: 13 x 13
Living room
- Features: Closet, Flooring - Hardwood, Window(s) - Picture, Open Floorplan, Lighting - Overhead
- Level: Main,First
- Area: 276
- Dimensions: 12 x 23
Heating
- Central, Forced Air, Baseboard, Radiant, Electric, Hydro Air, ENERGY STAR Qualified Equipment, Ductless
Cooling
- Ductless
Appliances
- Laundry: Laundry Closet, Flooring - Stone/Ceramic Tile, Electric Dryer Hookup, Washer Hookup, Lighting - Overhead, In Basement
Features
- Internet Available - Unknown
- Flooring: Wood
- Basement: Full,Walk-Out Access,Sump Pump,Radon Remediation System
- Number of fireplaces: 1
- Fireplace features: Living Room
Interior area
- Total structure area: 941
- Total interior livable area: 941 sqft
Property
Parking
- Total spaces: 4
- Parking features: Attached, Off Street, Paved
- Attached garage spaces: 1
- Uncovered spaces: 3
Features
- Frontage length: 133.00
Lot
- Size: 0.34 Acres
- Features: Corner Lot, Level
Details
- Parcel number: M:0560 L:0038,1631541
- Zoning: RB
Construction
Type & style
- Home type: SingleFamily
- Architectural style: Ranch
- Property subtype: Single Family Residence
Materials
- Frame
- Foundation: Concrete Perimeter
- Roof: Shingle
Condition
- Year built: 1955
Utilities & green energy
- Electric: 200+ Amp Service
- Sewer: Private Sewer
- Water: Public
- Utilities for property: for Electric Range, for Electric Dryer, Washer Hookup
Green energy
- Energy efficient items: Other (See Remarks)
Community & neighborhood
Community
- Community features: Public Transportation, Shopping, Park, Walk/Jog Trails, Golf, Medical Facility, Conservation Area, Highway Access, House of Worship
Location
- Region: Northborough
Other
Other facts
- Listing terms: Contract
Price history
| Date | Event | Price |
|---|---|---|
| 7/11/2024 | Sold | $512,000-1.3%$544/sqft |
Source: MLS PIN #73234502 | ||
| 6/3/2024 | Price change | $519,000-3.9%$552/sqft |
Source: MLS PIN #73234502 | ||
| 5/16/2024 | Price change | $539,900-6.1%$574/sqft |
Source: MLS PIN #73234502 | ||
| 5/8/2024 | Listed for sale | $575,000+111%$611/sqft |
Source: MLS PIN #73234502 | ||
| 9/28/2009 | Sold | $272,500-4.7%$290/sqft |
Source: Public Record | ||
Public tax history
| Year | Property taxes | Tax assessment |
|---|---|---|
| 2025 | $7,002 +19.2% | $491,400 +19.5% |
| 2024 | $5,872 -1.1% | $411,200 +2.4% |
| 2023 | $5,937 +2.8% | $401,400 +14.7% |
Find assessor info on the county website
Neighborhood: 01532
Nearby schools
GreatSchools rating
- 6/10Lincoln Street Elementary SchoolGrades: K-5Distance: 0.7 mi
- 6/10Robert E. Melican Middle SchoolGrades: 6-8Distance: 0.3 mi
- 10/10Algonquin Regional High SchoolGrades: 9-12Distance: 2.6 mi
Schools provided by the listing agent
- Elementary: Lincoln St
- Middle: Melican
- High: Algonquin Hs
Source: MLS PIN. This data may not be complete. We recommend contacting the local school district to confirm school assignments for this home.
Get a cash offer in 3 minutes
Find out how much your home could sell for in as little as 3 minutes with a no-obligation cash offer.
Estimated market value
$539,500
Get a cash offer in 3 minutes
Find out how much your home could sell for in as little as 3 minutes with a no-obligation cash offer.
Estimated market value
$539,500

