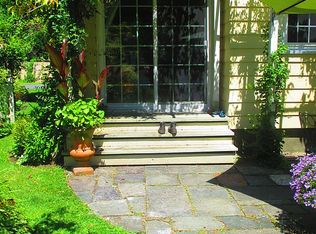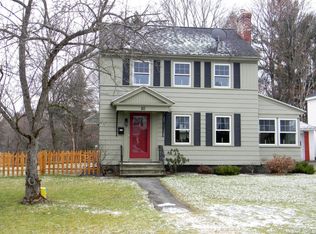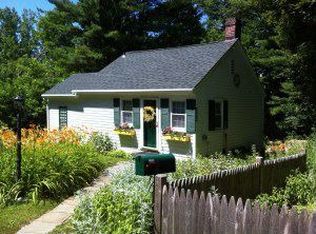Sold for $375,000
$375,000
16 Chester St, Pittsfield, MA 01201
4beds
2,160sqft
Single Family Residence
Built in 1930
0.4 Acres Lot
$379,700 Zestimate®
$174/sqft
$2,734 Estimated rent
Home value
$379,700
$330,000 - $433,000
$2,734/mo
Zestimate® history
Loading...
Owner options
Explore your selling options
What's special
Welcome home to Chester Street - hidden gem tucked between Revilla and Noblehurst for privacy. Spacious open first floor layout with freshly refinished hardwood floors. Living room w gas fireplace opens to formal dining.; year-round heated side porch for home office/play area. Galley-style kitchen opens to an eat-in area and family room. First floor full bath. Second floor features 3-4 bedrooms; largest has a private rear deck overlooking the back yard. Seasonally you will enjoy the large, screened porch. Property includes a detached one car garage. Custom Goshen stone steps lead through wildflowers and perennials to the woods; abuts city land in the back and down to the river. Schedule a visit to your oasis in the city, short walk to Herberg! Convenient to town and South county.
Zillow last checked: 8 hours ago
Listing updated: June 27, 2025 at 05:11pm
Listed by:
Pamela Roberts info@berkshirehouses.com,
ROBERTS & ASSOC. REALTY, INC
Bought with:
Tiffany Roberts, 9516018
ROBERTS & ASSOC. REALTY, INC
Source: BCMLS,MLS#: 245714
Facts & features
Interior
Bedrooms & bathrooms
- Bedrooms: 4
- Bathrooms: 2
- Full bathrooms: 2
Bedroom 1
- Description: with private rear deck
- Level: Second
Bedroom 2
- Level: Second
Bedroom 3
- Description: this room has no closet
- Level: Second
Bedroom 4
- Level: Second
Full bathroom
- Description: w shower
- Level: First
Full bathroom
- Description: with shower/tub
- Level: Second
Dining room
- Description: w hardwood
- Level: First
Family room
- Description: opens to screened porch
- Level: First
Kitchen
- Description: galley style; open to family room
- Level: First
Living room
- Description: w gas fireplace, hardwood
- Level: First
Office
- Description: full heated side porch
- Level: First
Heating
- Nat Gas, Boiler, Hot Water, Fireplace(s)
Appliances
- Included: Dishwasher, Dryer, Range, Refrigerator, Washer
Features
- Flooring: Ceramic Tile, Laminate, Wood
- Basement: Unfinished,Interior Entry,Full,Concrete
- Has fireplace: Yes
Interior area
- Total structure area: 2,160
- Total interior livable area: 2,160 sqft
Property
Parking
- Total spaces: 1
- Parking features: Garaged & Off-Street
- Garage spaces: 1
- Details: Garaged & Off-Street
Accessibility
- Accessibility features: Accessible Full Bath
Features
- Exterior features: Deciduous Shade Trees
Lot
- Size: 0.40 Acres
- Dimensions: 60 x 241 x irr
Details
- Parcel number: M:I06 B:0002 L:101
- Zoning description: Residential
Construction
Type & style
- Home type: SingleFamily
- Architectural style: Colonial
- Property subtype: Single Family Residence
Materials
- Roof: Asphalt Shingles
Condition
- Year built: 1930
Utilities & green energy
- Electric: 100 Amp Service, Circuit Breakers
- Sewer: Public Sewer
- Water: Public
- Utilities for property: Trash Public, Cable Available
Community & neighborhood
Location
- Region: Pittsfield
Price history
| Date | Event | Price |
|---|---|---|
| 6/27/2025 | Sold | $375,000-7.4%$174/sqft |
Source: | ||
| 5/16/2025 | Pending sale | $405,000$188/sqft |
Source: | ||
| 3/13/2025 | Listed for sale | $405,000+305%$188/sqft |
Source: | ||
| 4/23/1987 | Sold | $100,000$46/sqft |
Source: Public Record Report a problem | ||
Public tax history
| Year | Property taxes | Tax assessment |
|---|---|---|
| 2025 | $5,299 +2.4% | $295,400 +5.3% |
| 2024 | $5,173 +9.7% | $280,400 +9% |
| 2023 | $4,714 +8.8% | $257,300 +10.2% |
Find assessor info on the county website
Neighborhood: 01201
Nearby schools
GreatSchools rating
- 5/10Egremont Elementary SchoolGrades: PK-5Distance: 0.9 mi
- 3/10Theodore Herberg Middle SchoolGrades: 6-8Distance: 0.3 mi
- 4/10Pittsfield High SchoolGrades: 9-12Distance: 1.1 mi
Schools provided by the listing agent
- Elementary: Egremont
- Middle: Theodore Herberg
- High: Pittsfield
Source: BCMLS. This data may not be complete. We recommend contacting the local school district to confirm school assignments for this home.
Get pre-qualified for a loan
At Zillow Home Loans, we can pre-qualify you in as little as 5 minutes with no impact to your credit score.An equal housing lender. NMLS #10287.


