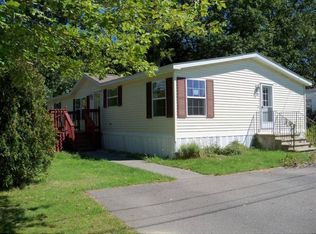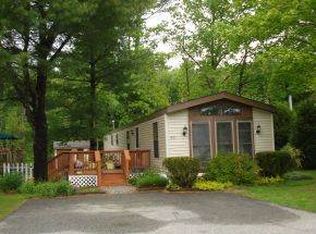Built in 1988 this 924 sq. ft single wide is located in desirable Exeter River Mobile Home Park Cooperative. The home needs a little sprucing up cosmetically but is basically in good shape. Bedrooms at either end with a full bath and 3/4 bath. Large living room and spacious kitchen area between. Plenty of cabinets in fully applianced kitchen. Laundry area with washer and dryer remaining. Deck off side of kitchen. Small shed in the rear. Park fee $495 covers lot rent, water, sewer, snow removal, trash pick up and road maintenance. Parking for 2+ vehicles and good size level lot.
This property is off market, which means it's not currently listed for sale or rent on Zillow. This may be different from what's available on other websites or public sources.

