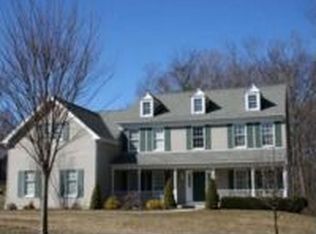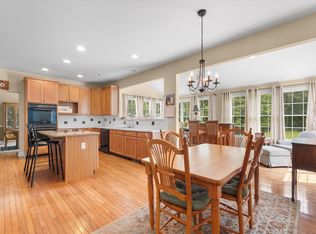Like New Construction, over $200,000 of upgrades and improvements in last 5 months. 4,363 sq. ft. of living space with open floor plan. Brand new Chef's Dream Kitchen with professional appliances, oversized island, solid marble counters and back splash, farm sink and eat-in breakfast area. Massive family room with cathedral ceiling, hardwood floors through out, stunning mudroom and separate laundry room, designer shiplap through out and so much more. Main level office with built ins, solarium with Palladian windows and tile floor. Totally redesigned master suite with sitting area, brand new spa like bath with soaking tub, walk in shower and his & hers walk in closets. This home is sets on a level acre with two stone patios walk out basement and a three car attached garage. Conveniently located to all major routes, shopping and restaurants, only minutes to NY border.
This property is off market, which means it's not currently listed for sale or rent on Zillow. This may be different from what's available on other websites or public sources.


