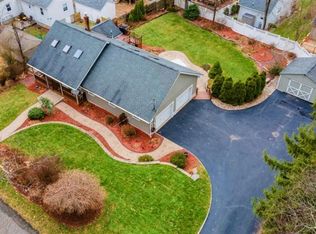Pristine ranch home in desirable Upper Greenwood Lake for worry-free living. Enjoy the beauty and serenity of the country in your turn-key retreat, just a short walk to the lake, beach & clubhouse. This home is 'neat as a pin' & needs NOTHING. Maintenance free with brand new septic system, vinyl siding, new rear deck & so much more. Quiet location where you can relax and get away from all of the headaches life can sometimes offer. The inside has laminate wood floors, a lovely kitchen with great cabinet space, dining room, living room with vaulted ceiling & skylight, pellet stove, & bright sunlight coming through the windows. The landscaping has all been done for you & the specimen plantings, manicured lawn & outdoor garden shed will be welcome. Relax on your deck, & listen to the birds sing all day long.
This property is off market, which means it's not currently listed for sale or rent on Zillow. This may be different from what's available on other websites or public sources.
