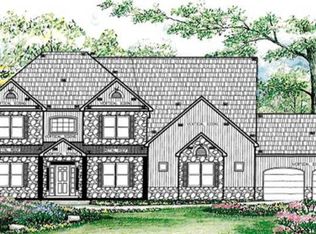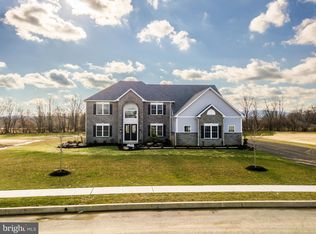Sold for $900,000
$900,000
16 Chasen Ct, Sinking Spring, PA 19608
5beds
5,438sqft
Single Family Residence
Built in 2019
1.01 Acres Lot
$996,500 Zestimate®
$166/sqft
$4,999 Estimated rent
Home value
$996,500
$947,000 - $1.06M
$4,999/mo
Zestimate® history
Loading...
Owner options
Explore your selling options
What's special
You must see this gorgeous contemporary home located on a premium 1.01 acre lot on a cul-de-sac street in the desirable subdivision of Green Valley Crossing. This home offers an expansive 5,438 sq ft of exceptional living space! Enter through an impressive 2-story open foyer with a stunning crystal chandelier, hardwood flooring and a dramatic curved staircase with rod iron spindles. To the left, a formal living room with recessed lights and crown molding. To the right, an elegant formal dining room with a tray ceiling, upgraded lighting, chair rail, and double crown molding. Ahead, a breathtaking great room is sure to impress you with its soaring 18' coffered ceilings, exquisite chandelier, custom blinds and drapery, and floor to ceiling stone gas-burning fireplace. This flowing open concept then takes you into the designer gourmet kitchen offering an extended quartz island, upgraded tile backsplash, a thoughtfully customized pantry, and high-end stainless appliances including a Wolf stove, Sub-zero refrigerator, Miele Steam and Speed ovens that both double as air fryers, a Miele warmer, and a commercial grade vent-a-hood. From the kitchen, an archway transition leads into the additional sunroom complete with plenty of windows, skylights, and French door to the covered back deck. And, the kitchen, breakfast area, and sunroom all have radiant floor heating! You will also find a nicely-sized bedroom and full bathroom on this level, as well as a super convenient first floor laundry/mud room complete with lots of storage and an awesome doggy bath stall shower! Upstairs by way of the dual staircase, you will find a wide hallway with hardwood floors that continue into all four upstairs bedrooms, including the impressive master bedroom suite featuring a bonus room that is currently a home office, vaulted ceilings, a huge walk-in closet, and a custom master bath with his and hers granite vanities, and an envious dual-head custom tile shower. The three additional bedrooms all have ceiling fans and recessed lights, one of which boasts its own private bath, with the other two bedrooms sharing a convenient and roomy Jack and Jill bathroom. Downstairs the basement boasts tons of storage space and an outside walkup for egress. Outside has endless possibilities with the covered back patio, large, flat backyard, and landscaping with custom lighting and privacy trees. Additional features to note in this amazing home include: recessed lighting, custom cabinetry, and hardwood flooring throughout, 9' ceilings on every level of the home including the basement, a rough-in for a basement bathroom, a water softener and reverse osmosis treatment system, dual zone gas HVAC, and oversized side entry 3-car garage. So call today for your private showing! You will not be disappointed!
Zillow last checked: 8 hours ago
Listing updated: April 19, 2024 at 02:00am
Listed by:
Loretta Leibert 215-514-4872,
BHHS Homesale Realty- Reading Berks,
Listing Team: The Loretta Leibert Group
Bought with:
Mark Chaknos, RM424424
Keller Williams Platinum Realty - Wyomissing
Source: Bright MLS,MLS#: PABK2026696
Facts & features
Interior
Bedrooms & bathrooms
- Bedrooms: 5
- Bathrooms: 4
- Full bathrooms: 4
- Main level bathrooms: 1
- Main level bedrooms: 1
Basement
- Area: 0
Heating
- Radiant, Forced Air, Natural Gas
Cooling
- Central Air, Electric
Appliances
- Included: Gas Water Heater
- Laundry: Laundry Room
Features
- Basement: Full
- Number of fireplaces: 1
- Fireplace features: Gas/Propane
Interior area
- Total structure area: 5,438
- Total interior livable area: 5,438 sqft
- Finished area above ground: 5,438
- Finished area below ground: 0
Property
Parking
- Total spaces: 3
- Parking features: Garage Faces Side, Inside Entrance, Attached, Driveway
- Attached garage spaces: 3
- Has uncovered spaces: Yes
Accessibility
- Accessibility features: None
Features
- Levels: Two
- Stories: 2
- Pool features: None
Lot
- Size: 1.01 Acres
Details
- Additional structures: Above Grade, Below Grade
- Parcel number: 49437703203166
- Zoning: RESIDENTIAL
- Special conditions: Standard
Construction
Type & style
- Home type: SingleFamily
- Architectural style: Traditional
- Property subtype: Single Family Residence
Materials
- Vinyl Siding, Aluminum Siding
- Foundation: Other
Condition
- New construction: No
- Year built: 2019
Utilities & green energy
- Sewer: Public Sewer
- Water: Public
Community & neighborhood
Location
- Region: Sinking Spring
- Subdivision: Green Valley Cross
- Municipality: LOWER HEIDELBERG TWP
Other
Other facts
- Listing agreement: Exclusive Right To Sell
- Ownership: Fee Simple
Price history
| Date | Event | Price |
|---|---|---|
| 5/12/2023 | Sold | $900,000+0%$166/sqft |
Source: | ||
| 5/1/2023 | Pending sale | $899,900$165/sqft |
Source: | ||
| 4/29/2023 | Listing removed | -- |
Source: | ||
| 4/26/2023 | Price change | $899,900-5.3%$165/sqft |
Source: | ||
| 4/24/2023 | Price change | $949,900-4.9%$175/sqft |
Source: | ||
Public tax history
| Year | Property taxes | Tax assessment |
|---|---|---|
| 2025 | $18,459 +6.7% | $388,100 |
| 2024 | $17,303 -25.1% | $388,100 -27.6% |
| 2023 | $23,101 +2.4% | $536,400 |
Find assessor info on the county website
Neighborhood: 19608
Nearby schools
GreatSchools rating
- 7/10Green Valley El SchoolGrades: K-5Distance: 0.5 mi
- 9/10Wilson West Middle SchoolGrades: 6-8Distance: 0.4 mi
- 7/10Wilson High SchoolGrades: 9-12Distance: 2.9 mi
Schools provided by the listing agent
- District: Wilson
Source: Bright MLS. This data may not be complete. We recommend contacting the local school district to confirm school assignments for this home.
Get pre-qualified for a loan
At Zillow Home Loans, we can pre-qualify you in as little as 5 minutes with no impact to your credit score.An equal housing lender. NMLS #10287.

