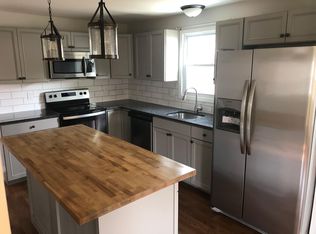Sold for $310,000
$310,000
16 Charter Road, Ellington, CT 06029
3beds
1,565sqft
Single Family Residence
Built in 1953
10,018.8 Square Feet Lot
$359,900 Zestimate®
$198/sqft
$2,498 Estimated rent
Home value
$359,900
$342,000 - $378,000
$2,498/mo
Zestimate® history
Loading...
Owner options
Explore your selling options
What's special
HIGHEST AND BEST DUE BY 4/16 AT 3:00. Beautifully-maintained, 1365 sq. ft. Cape located in Ellington. Situated on 0.23 acres, this home is bathed in natural light and includes pristine hardwood floors, crown-and-chair-rail moldings, white, 6-panel doors, and both accent and recessed lighting. A welcoming, front-paver walkway leads to a tiled, front Foyer, a large, hardwood-floor Living room - complete with an over-sized picture window, raised-panel fireplace - and an impressive, hardwood-floor Dining room with built-in. There is also a beautifully-remodeled, tile-and-granite, stainless-appliance Kitchen with abundant cabinetry, and an adjacent, front-to-rear, wainscoting-equipped Family room with slider to private backyard. The main level also includes a hardwood-floor bedroom along with a tastefully-appointed, full bath. The upper level includes 2 additional, beautiful, hardwood-floor bedrooms. The lower level includes a large, finished, heated, entertainment space complete with its own half bath. The grounds include a rear patio space, fenced-in backyard, and a large, newer storage shed. Newer roof, vinyl siding and gutters. Newer exterior doors, upgraded 200 amp electrical service and new ductless mini splits throughout.
Zillow last checked: 8 hours ago
Listing updated: May 15, 2023 at 10:29am
Listed by:
Pam Moriarty 860-712-0222,
Coldwell Banker Realty 860-644-2461
Bought with:
Denise V. Webster, RES.0790997
KW Legacy Partners
Source: Smart MLS,MLS#: 170561823
Facts & features
Interior
Bedrooms & bathrooms
- Bedrooms: 3
- Bathrooms: 2
- Full bathrooms: 1
- 1/2 bathrooms: 1
Bedroom
- Features: Hardwood Floor
- Level: Main
Bedroom
- Features: Hardwood Floor
- Level: Upper
Bedroom
- Features: Hardwood Floor
- Level: Upper
Family room
- Features: Ceiling Fan(s), Dining Area, Sliders
- Level: Main
Kitchen
- Features: Granite Counters, Remodeled, Tile Floor
- Level: Main
Living room
- Features: Ceiling Fan(s), Fireplace, Hardwood Floor
- Level: Main
Office
- Features: Hardwood Floor
- Level: Main
Rec play room
- Features: Half Bath
- Level: Lower
Heating
- Baseboard, Electric, Oil
Cooling
- Ductless
Appliances
- Included: Oven/Range, Microwave, Refrigerator, Dishwasher, Washer, Dryer, Water Heater
- Laundry: Lower Level
Features
- Entrance Foyer
- Windows: Thermopane Windows
- Basement: Full,Partially Finished,Storage Space
- Attic: Access Via Hatch
- Number of fireplaces: 1
Interior area
- Total structure area: 1,565
- Total interior livable area: 1,565 sqft
- Finished area above ground: 1,365
- Finished area below ground: 200
Property
Parking
- Parking features: Driveway, Private, Paved, Asphalt
- Has uncovered spaces: Yes
Features
- Patio & porch: Patio
- Spa features: Heated
- Fencing: Full
Lot
- Size: 10,018 sqft
- Features: Subdivided
Details
- Additional structures: Shed(s)
- Parcel number: 1616709
- Zoning: R
Construction
Type & style
- Home type: SingleFamily
- Architectural style: Cape Cod
- Property subtype: Single Family Residence
Materials
- Vinyl Siding
- Foundation: Concrete Perimeter
- Roof: Asphalt
Condition
- New construction: No
- Year built: 1953
Utilities & green energy
- Sewer: Public Sewer
- Water: Public
- Utilities for property: Cable Available
Green energy
- Energy efficient items: Ridge Vents, Windows
Community & neighborhood
Community
- Community features: Golf, Health Club, Lake, Library, Medical Facilities, Park, Shopping/Mall
Location
- Region: Ellington
Price history
| Date | Event | Price |
|---|---|---|
| 5/15/2023 | Sold | $310,000+10.8%$198/sqft |
Source: | ||
| 4/17/2023 | Contingent | $279,900$179/sqft |
Source: | ||
| 4/11/2023 | Listed for sale | $279,900+14.2%$179/sqft |
Source: | ||
| 10/2/2020 | Sold | $245,000+4.3%$157/sqft |
Source: | ||
| 8/14/2020 | Listed for sale | $235,000+34.4%$150/sqft |
Source: Coldwell Banker Realty #170324202 Report a problem | ||
Public tax history
| Year | Property taxes | Tax assessment |
|---|---|---|
| 2025 | $5,971 +3.1% | $160,940 |
| 2024 | $5,794 +10% | $160,940 +4.8% |
| 2023 | $5,268 +6.2% | $153,590 +0.7% |
Find assessor info on the county website
Neighborhood: 06029
Nearby schools
GreatSchools rating
- 8/10Windermere SchoolGrades: PK-6Distance: 2.1 mi
- 7/10Ellington Middle SchoolGrades: 7-8Distance: 0.5 mi
- 9/10Ellington High SchoolGrades: 9-12Distance: 2.6 mi
Schools provided by the listing agent
- High: Ellington
Source: Smart MLS. This data may not be complete. We recommend contacting the local school district to confirm school assignments for this home.
Get pre-qualified for a loan
At Zillow Home Loans, we can pre-qualify you in as little as 5 minutes with no impact to your credit score.An equal housing lender. NMLS #10287.
Sell for more on Zillow
Get a Zillow Showcase℠ listing at no additional cost and you could sell for .
$359,900
2% more+$7,198
With Zillow Showcase(estimated)$367,098
