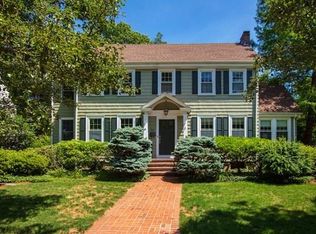Newton Centre- Pride of ownership is reflected throughout this lovingly maintained gracious Tudor, both inside and out. Much of its original character has been preserved, and/or enhanced with many updates through the years. A light-filled living room with fireplace and box beam ceiling, a dining room with built-in china cabinet, an eat-in kitchen with granite countertops, an over-sized sunroom, and half bath complete the first floor. The second floor has three bedrooms including an ensuite master bedroom and a recently renovated family bath.The fourth bedroom is on the third level.The lower level has a walk-out and offers great flexibilty and potential: office, waiting area, and playroom. Exterior improvements including a front walkway, stairs, door, landing, and professional landscaping contribute to its amazing curb appeal. In the rear there is a two-tiered deck, private yard, and two car garage. Other amenities: hardwood floors,central air, easy access to shops, T, and major routes.
This property is off market, which means it's not currently listed for sale or rent on Zillow. This may be different from what's available on other websites or public sources.
