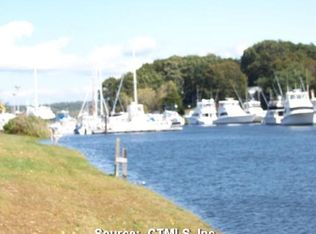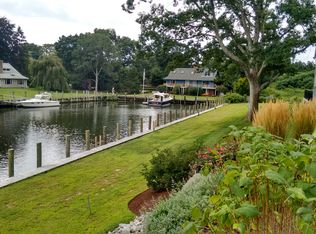Sold for $1,639,900 on 05/21/24
$1,639,900
16 Channelside Drive, Old Saybrook, CT 06475
4beds
6,088sqft
Single Family Residence
Built in 2013
0.58 Acres Lot
$1,861,000 Zestimate®
$269/sqft
$7,865 Estimated rent
Home value
$1,861,000
$1.67M - $2.07M
$7,865/mo
Zestimate® history
Loading...
Owner options
Explore your selling options
What's special
If you are looking for a home that has every feature on a wish list this home has it. Step into the 2 story foyer with a formal sitting room on the left, formal dining room on the right. Proceed into the great room with fireplace, coffered ceilings, views of the water and dock. Gourmet kitchen loaded with cabinets, high end appliances, breakfast kitchen/prep area, din area and screened in porch that overlooks the inground pool/water. Media room off great room. Mudroom area that leads to garage. Upstairs will take you to the grand primary bedroom complete with fireplace, customized bath with steam shower and two walk in closets. Three additional bedrooms with full baths. Take the elevator down to the game room complete with full kitchen, bath and fireplace. Walk out to the expansive 80' dock area with room for your yacht and water toys. Lounge by your heated inground pool or jump on the boat and explore all the ports on long island sound. No flood insurance required. House sold with furnishings except a few items. There is so much more to this home you really need to stop by for a tour.
Zillow last checked: 8 hours ago
Listing updated: October 01, 2024 at 12:06am
Listed by:
Scott A. Bayne 860-276-1459,
Century 21 Bay-Mar Realty 860-582-7404
Bought with:
Scott A. Bayne, REB.0751223
Century 21 Bay-Mar Realty
Source: Smart MLS,MLS#: 24001862
Facts & features
Interior
Bedrooms & bathrooms
- Bedrooms: 4
- Bathrooms: 5
- Full bathrooms: 4
- 1/2 bathrooms: 1
Primary bedroom
- Features: Fireplace, Full Bath, Steam/Sauna, Walk-In Closet(s)
- Level: Upper
Bedroom
- Features: Jack & Jill Bath
- Level: Upper
Bedroom
- Level: Upper
Bedroom
- Features: Jack & Jill Bath
- Level: Upper
Den
- Features: Fireplace
- Level: Upper
Dining room
- Features: High Ceilings, Hardwood Floor
- Level: Main
Kitchen
- Features: Breakfast Bar, Granite Counters, Hardwood Floor
- Level: Lower
Kitchen
- Features: High Ceilings, Breakfast Bar, Granite Counters, Hardwood Floor
- Level: Main
Living room
- Features: High Ceilings, Fireplace, Hardwood Floor
- Level: Main
Media room
- Level: Lower
Office
- Features: High Ceilings, Fireplace, Hardwood Floor
- Level: Main
Study
- Features: High Ceilings, Fireplace, French Doors, Hardwood Floor
- Level: Main
Heating
- Hydro Air, Zoned, Geothermal, Propane
Cooling
- Central Air
Appliances
- Included: Oven/Range, Oven, Refrigerator, Ice Maker, Dishwasher, Trash Compactor, Washer, Dryer, Water Heater, Tankless Water Heater
- Laundry: Lower Level, Upper Level, Mud Room
Features
- Sound System, Central Vacuum, Elevator, Entrance Foyer
- Doors: French Doors
- Windows: Thermopane Windows
- Basement: Full,Finished
- Attic: Storage,Walk-up
- Has fireplace: No
Interior area
- Total structure area: 6,088
- Total interior livable area: 6,088 sqft
- Finished area above ground: 4,588
- Finished area below ground: 1,500
Property
Parking
- Total spaces: 2
- Parking features: Attached, Garage Door Opener
- Attached garage spaces: 2
Features
- Patio & porch: Screened, Deck, Patio
- Exterior features: Balcony, Garden, Lighting, Stone Wall, Underground Sprinkler
- Has private pool: Yes
- Pool features: In Ground
- Has view: Yes
- View description: Water
- Has water view: Yes
- Water view: Water
- Waterfront features: Waterfront, Harbor, Dock or Mooring, Association Required
Lot
- Size: 0.58 Acres
- Features: Cleared
Details
- Parcel number: 1029117
- Zoning: A
- Other equipment: Generator
Construction
Type & style
- Home type: SingleFamily
- Architectural style: Colonial
- Property subtype: Single Family Residence
Materials
- Wood Siding
- Foundation: Concrete Perimeter
- Roof: Asphalt
Condition
- New construction: No
- Year built: 2013
Utilities & green energy
- Sewer: Septic Tank
- Water: Public
Green energy
- Energy efficient items: Insulation, HVAC, Thermostat, Windows
Community & neighborhood
Security
- Security features: Security System
Location
- Region: Old Saybrook
HOA & financial
HOA
- Has HOA: Yes
- HOA fee: $1,200 annually
- Services included: Maintenance Grounds
Price history
| Date | Event | Price |
|---|---|---|
| 5/21/2024 | Sold | $1,639,900$269/sqft |
Source: | ||
| 3/14/2024 | Pending sale | $1,639,900$269/sqft |
Source: | ||
| 3/8/2024 | Listed for sale | $1,639,900-0.6%$269/sqft |
Source: | ||
| 3/8/2024 | Listing removed | -- |
Source: | ||
| 1/18/2024 | Price change | $1,649,900-2.9%$271/sqft |
Source: | ||
Public tax history
| Year | Property taxes | Tax assessment |
|---|---|---|
| 2025 | $18,437 +2% | $1,189,500 |
| 2024 | $18,080 +10.4% | $1,189,500 +48.6% |
| 2023 | $16,370 +1.8% | $800,500 |
Find assessor info on the county website
Neighborhood: 06475
Nearby schools
GreatSchools rating
- 7/10Old Saybrook Middle SchoolGrades: 5-8Distance: 2.2 mi
- 8/10Old Saybrook Senior High SchoolGrades: 9-12Distance: 2.9 mi
- 5/10Kathleen E. Goodwin SchoolGrades: PK-4Distance: 2.6 mi
Schools provided by the listing agent
- Elementary: Kathleen E. Goodwin
- High: Old Saybrook
Source: Smart MLS. This data may not be complete. We recommend contacting the local school district to confirm school assignments for this home.

Get pre-qualified for a loan
At Zillow Home Loans, we can pre-qualify you in as little as 5 minutes with no impact to your credit score.An equal housing lender. NMLS #10287.
Sell for more on Zillow
Get a free Zillow Showcase℠ listing and you could sell for .
$1,861,000
2% more+ $37,220
With Zillow Showcase(estimated)
$1,898,220
