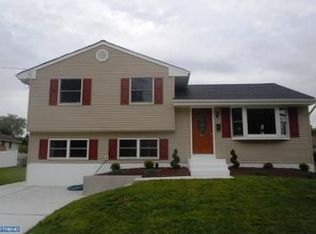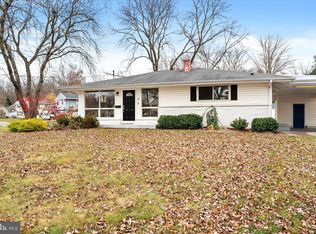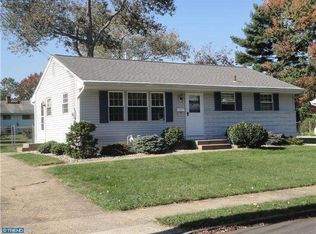Sold for $420,000 on 06/11/25
$420,000
16 Century Way, Hamilton, NJ 08690
3beds
1,000sqft
Single Family Residence
Built in 1955
8,499 Square Feet Lot
$429,200 Zestimate®
$420/sqft
$2,763 Estimated rent
Home value
$429,200
$382,000 - $481,000
$2,763/mo
Zestimate® history
Loading...
Owner options
Explore your selling options
What's special
Fully renovated inside and out, this stunning 3 Bed 1 Bath Ranch is located in desirable Sunset Manor on a quiet street, backing to wooded privacy. Inside find a fully updated open concept kitchen complete with stainless steel appliances, granite countertops, center island and a walk-in pantry. All updated appliances, including commercial grade wash/dry with custom built in shelving as well as a tankless water heater. 3 spacious bedrooms for a growing family complete with vinyl flooring throughout as well as an updated bathroom. Walk out the new sliding glass door through the kitchen to the backyard that’s perfect for entertaining! Paver patio, custom outdoor wet-bar with space for seating, cozy custom fire pit, and a large above ground pool complete with attached walk-up gated deck. A perfect backyard oasis! This home also features new vinyl siding with veneer stone, new vinyl fencing all around for privacy, a newer roof and great outdoor lighting. Home is perfectly situated with close proximity to shopping, great schools, entertainment, main roads, and under 5 miles to the Hamilton Train Station.
Zillow last checked: 8 hours ago
Listing updated: June 11, 2025 at 09:04am
Listed by:
Glenn Aaronson 732-616-8020,
Red Door Realty Group
Bought with:
Glenn Aaronson, 1757716
Red Door Realty Group
Source: Bright MLS,MLS#: NJME2058626
Facts & features
Interior
Bedrooms & bathrooms
- Bedrooms: 3
- Bathrooms: 1
- Full bathrooms: 1
- Main level bathrooms: 1
- Main level bedrooms: 3
Bedroom 1
- Level: Main
- Area: 132 Square Feet
- Dimensions: 12 x 11
Bedroom 2
- Level: Main
- Area: 110 Square Feet
- Dimensions: 11 x 10
Bedroom 3
- Level: Main
- Area: 96 Square Feet
- Dimensions: 12 x 8
Kitchen
- Features: Eat-in Kitchen
- Level: Main
- Area: 110 Square Feet
- Dimensions: 11 x 10
Living room
- Features: Living/Dining Room Combo
- Level: Main
- Area: 220 Square Feet
- Dimensions: 20 x 11
Heating
- Forced Air, Natural Gas
Cooling
- Central Air, Natural Gas
Appliances
- Included: Oven/Range - Gas, Refrigerator, Water Heater, Dryer, Oven, Washer, Gas Water Heater
- Laundry: Main Level
Features
- Eat-in Kitchen, Attic, Dry Wall
- Flooring: Hardwood, Tile/Brick
- Doors: Storm Door(s), Sliding Glass
- Windows: Replacement, Energy Efficient
- Has basement: No
- Has fireplace: No
Interior area
- Total structure area: 1,000
- Total interior livable area: 1,000 sqft
- Finished area above ground: 1,000
- Finished area below ground: 0
Property
Parking
- Parking features: Asphalt, Driveway, On Street
- Has uncovered spaces: Yes
Accessibility
- Accessibility features: None
Features
- Levels: One
- Stories: 1
- Exterior features: Lighting, Flood Lights, Rain Gutters, Storage, Other
- Pool features: None
- Fencing: Back Yard,Privacy
Lot
- Size: 8,499 sqft
- Dimensions: 85.00 x 100.00
- Features: Backs to Trees
Details
- Additional structures: Above Grade, Below Grade, Outbuilding
- Parcel number: 030184100080
- Zoning: RESIDENTIAL
- Special conditions: Standard
Construction
Type & style
- Home type: SingleFamily
- Architectural style: Ranch/Rambler
- Property subtype: Single Family Residence
Materials
- Frame
- Foundation: Crawl Space
- Roof: Asphalt
Condition
- Excellent
- New construction: No
- Year built: 1955
- Major remodel year: 2020
Utilities & green energy
- Electric: 60 Amp Service
- Sewer: Public Sewer
- Water: Public
- Utilities for property: Underground Utilities, Cable, Fixed Wireless
Community & neighborhood
Location
- Region: Hamilton
- Subdivision: Sunset Manor
- Municipality: HAMILTON TWP
Other
Other facts
- Listing agreement: Exclusive Right To Sell
- Listing terms: Cash,Conventional
- Ownership: Fee Simple
Price history
| Date | Event | Price |
|---|---|---|
| 6/11/2025 | Sold | $420,000+6.4%$420/sqft |
Source: | ||
| 5/23/2025 | Pending sale | $394,900$395/sqft |
Source: | ||
| 5/22/2025 | Price change | $394,900+2.6%$395/sqft |
Source: | ||
| 5/1/2025 | Pending sale | $384,900$385/sqft |
Source: | ||
| 4/25/2025 | Listed for sale | $384,900+108.1%$385/sqft |
Source: | ||
Public tax history
| Year | Property taxes | Tax assessment |
|---|---|---|
| 2025 | $6,322 | $179,400 |
| 2024 | $6,322 +8% | $179,400 |
| 2023 | $5,854 | $179,400 |
Find assessor info on the county website
Neighborhood: Mercerville
Nearby schools
GreatSchools rating
- 4/10University Heights/H.D. Morrison Elementary SchoolGrades: PK-5Distance: 1.9 mi
- 3/10Emily C Reynolds Middle SchoolGrades: 6-8Distance: 1.3 mi
- 4/10Hamilton East-Steinert High SchoolGrades: 9-12Distance: 1.4 mi
Schools provided by the listing agent
- Elementary: Univ Hgts
- Middle: Reynolds
- High: Steinart
- District: Hamilton Township
Source: Bright MLS. This data may not be complete. We recommend contacting the local school district to confirm school assignments for this home.

Get pre-qualified for a loan
At Zillow Home Loans, we can pre-qualify you in as little as 5 minutes with no impact to your credit score.An equal housing lender. NMLS #10287.
Sell for more on Zillow
Get a free Zillow Showcase℠ listing and you could sell for .
$429,200
2% more+ $8,584
With Zillow Showcase(estimated)
$437,784

