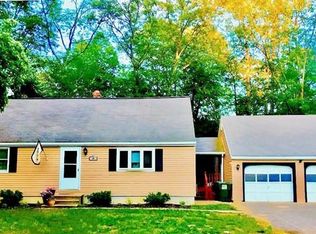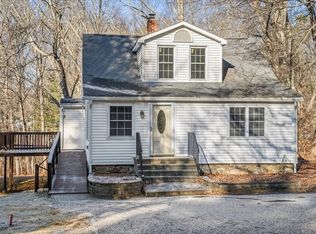Very well maintained ranch!! You can clearly see the pride in ownership. Perfect starter home or great for that couple looking to downsize. If you are looking for that one floor living then maybe this is the house for you. Back yard is large and flat and just waiting for kids to be running around in it. If it is a nice big garage you are looking for then again check out this house! This house really is a must see. OPEN HOUSE SATURDAY AUGUST 18th FROM 12 TO 2
This property is off market, which means it's not currently listed for sale or rent on Zillow. This may be different from what's available on other websites or public sources.


