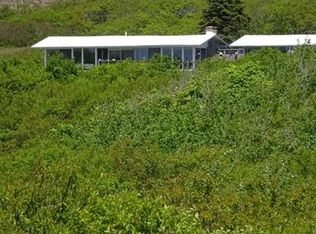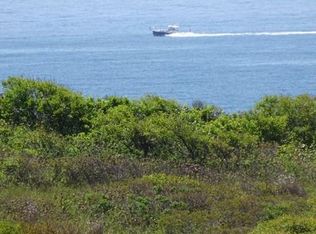CUTTYHUNK. Spectacular view from this recently updated property. Overlooking the Elizabeth islands and Martha's Vineyard and the Sound. Vaulted ceiling and skylights. All appliances to stay including washer and dryer. Decks to relax and take in the views. Large new shed with great storage and storage under house as well. Fantastic rental history. Updated septic system. Outdoor shower for when you return from the beach. Truly the ultimate place to relax.
This property is off market, which means it's not currently listed for sale or rent on Zillow. This may be different from what's available on other websites or public sources.


