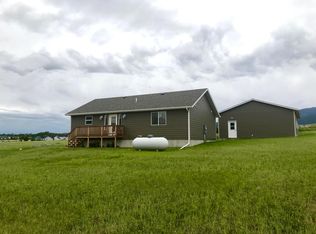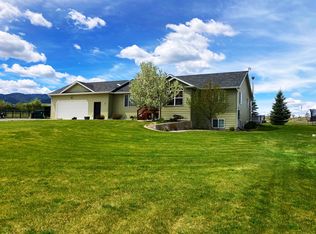Exterior features - Oversized 3 car garage, 12' x 16' Montana Shed, completely fenced back yard (.40 acre) with additional dog fencing to curtail under fence digging. Two covered decks, two large concrete patios, mature trees and landscape, buried propane tank, quiet neighborhood with breathtaking views and friendly neighbors. Interior features - This custom home includes 3 generous main floor bedrooms including a large master suite compete with tiled bathroom, shower and walk-in closet. Main floor guest/kid's bathroom with bath/shower combo, large semi-open main floor, breakfast area, granite breakfast bar as well as a formal dining room. Generous living room includes new Joyful propane stove, vaulted ceiling and an abundance of natural light. Main floor laundry room with plenty of storage and a 3' x 6' folding counter. Large, open, finished lower-level family room with newly finished bathroom as well as an additional work out area.
This property is off market, which means it's not currently listed for sale or rent on Zillow. This may be different from what's available on other websites or public sources.


