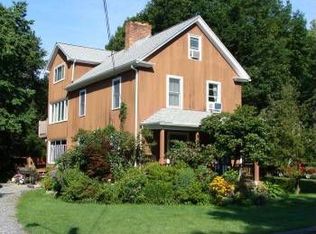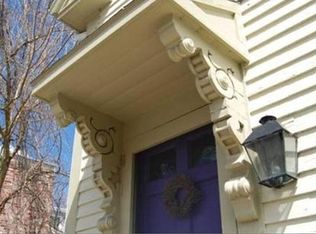Sold for $2,450,000
$2,450,000
16 Cedar St, Lexington, MA 02421
5beds
4,039sqft
Single Family Residence
Built in 2019
0.25 Acres Lot
$2,449,000 Zestimate®
$607/sqft
$7,984 Estimated rent
Home value
$2,449,000
$2.25M - $2.64M
$7,984/mo
Zestimate® history
Loading...
Owner options
Explore your selling options
What's special
Just outside historic Lexington Center! Built by prominent local builder with attention to every detail. Elegant, newer Colonial with 5 beds, 4.5 baths, 2 car garage. Chef’s kitchen with eat-in area, quartz countertops, center island, exterior-vented gas range, microwave & beverage cooler. Open to kitchen living room with gas fireplace. Large dining room with wainscoting & tray ceiling. Sun-filled office. Mudroom & powder room off garage. Second floor with 4 bedrooms. Primary bedroom suite with walk-in closet, luxurious bath & soaking tub, frameless shower, double sinks, water closet & radiant heated floors. 2nd bedroom with private ensuite bath. 3rd & 4th bedrooms with adjoining full bath. Laundry room with sink. Finished lower level suite with full bath is perfect for extended family stays or 5th bedroom. Custom window treatments, hardwood floors, 4-zone gas heat & air conditioning, Pella windows, central vacuum. Low maintenance Trex porch and durable Hardy board siding.
Zillow last checked: 8 hours ago
Listing updated: May 30, 2025 at 09:03am
Listed by:
The Synergy Group 781-570-9007,
The Synergy Group 888-410-5454,
Marie Montieth 781-492-1023
Bought with:
Ida M. Bianco
Coldwell Banker Realty - Lexington
Source: MLS PIN,MLS#: 73365997
Facts & features
Interior
Bedrooms & bathrooms
- Bedrooms: 5
- Bathrooms: 5
- Full bathrooms: 4
- 1/2 bathrooms: 1
Primary bedroom
- Features: Bathroom - Full, Walk-In Closet(s), Flooring - Hardwood, Recessed Lighting, Crown Molding
- Level: Second
- Area: 240
- Dimensions: 16 x 15
Bedroom 2
- Features: Bathroom - Full, Closet, Flooring - Hardwood
- Level: Second
- Area: 182
- Dimensions: 14 x 13
Bedroom 3
- Features: Bathroom - Full, Closet, Flooring - Hardwood
- Level: Second
- Area: 195
- Dimensions: 15 x 13
Bedroom 4
- Features: Bathroom - Full, Closet, Flooring - Hardwood
- Level: Second
- Area: 195
- Dimensions: 15 x 13
Bedroom 5
- Features: Closet, Flooring - Wall to Wall Carpet
- Level: Basement
- Area: 195
- Dimensions: 15 x 13
Primary bathroom
- Features: Yes
Bathroom 1
- Features: Bathroom - Half, Flooring - Stone/Ceramic Tile
- Level: First
- Area: 30
- Dimensions: 6 x 5
Bathroom 2
- Features: Bathroom - Full, Bathroom - Double Vanity/Sink, Bathroom - Tiled With Shower Stall, Flooring - Stone/Ceramic Tile, Countertops - Stone/Granite/Solid, Recessed Lighting, Soaking Tub
- Level: Second
- Area: 168
- Dimensions: 14 x 12
Bathroom 3
- Features: Bathroom - Full, Bathroom - Tiled With Tub & Shower, Countertops - Stone/Granite/Solid
- Level: Second
- Area: 60
- Dimensions: 10 x 6
Dining room
- Features: Flooring - Hardwood, Recessed Lighting, Wainscoting, Crown Molding, Tray Ceiling(s)
- Level: First
- Area: 195
- Dimensions: 15 x 13
Family room
- Features: Flooring - Wall to Wall Carpet, Recessed Lighting
- Level: Basement
- Area: 437
- Dimensions: 23 x 19
Kitchen
- Features: Flooring - Hardwood, Countertops - Stone/Granite/Solid, Kitchen Island, Recessed Lighting, Stainless Steel Appliances
- Level: First
- Area: 338
- Dimensions: 26 x 13
Living room
- Features: Flooring - Hardwood, Recessed Lighting, Crown Molding
- Level: First
- Area: 240
- Dimensions: 16 x 15
Office
- Features: Flooring - Hardwood, Recessed Lighting, Crown Molding
- Level: First
- Area: 140
- Dimensions: 14 x 10
Heating
- Forced Air, Radiant, Natural Gas
Cooling
- Central Air
Appliances
- Included: Gas Water Heater, Tankless Water Heater, Range, Dishwasher, Disposal, Microwave, Refrigerator, Washer, Dryer, Range Hood
- Laundry: Sink, Second Floor, Electric Dryer Hookup, Washer Hookup
Features
- Bathroom - Full, Bathroom - Double Vanity/Sink, Bathroom - With Shower Stall, Bathroom - Tiled With Tub & Shower, Recessed Lighting, Crown Molding, Bathroom, Office, Mud Room, Central Vacuum
- Flooring: Tile, Carpet, Hardwood, Flooring - Stone/Ceramic Tile, Flooring - Hardwood
- Doors: Insulated Doors
- Windows: Insulated Windows
- Basement: Full,Finished,Interior Entry
- Number of fireplaces: 1
- Fireplace features: Living Room
Interior area
- Total structure area: 4,039
- Total interior livable area: 4,039 sqft
- Finished area above ground: 3,116
- Finished area below ground: 923
Property
Parking
- Total spaces: 6
- Parking features: Attached, Garage Door Opener, Paved Drive, Off Street, Paved
- Attached garage spaces: 2
- Uncovered spaces: 4
Features
- Patio & porch: Porch, Patio
- Exterior features: Porch, Patio, Professional Landscaping, Sprinkler System
Lot
- Size: 0.25 Acres
Details
- Parcel number: 553765
- Zoning: RS
Construction
Type & style
- Home type: SingleFamily
- Architectural style: Colonial
- Property subtype: Single Family Residence
Materials
- Frame
- Foundation: Concrete Perimeter
- Roof: Shingle
Condition
- Year built: 2019
Utilities & green energy
- Electric: 200+ Amp Service
- Sewer: Public Sewer
- Water: Public
- Utilities for property: for Gas Range, for Electric Dryer, Washer Hookup
Green energy
- Energy efficient items: Thermostat
Community & neighborhood
Community
- Community features: Public Transportation, Shopping, Pool, Tennis Court(s), Park, Walk/Jog Trails, Golf, Medical Facility, Highway Access, Public School
Location
- Region: Lexington
Other
Other facts
- Road surface type: Paved
Price history
| Date | Event | Price |
|---|---|---|
| 5/29/2025 | Sold | $2,450,000$607/sqft |
Source: MLS PIN #73365997 Report a problem | ||
| 4/29/2025 | Listed for sale | $2,450,000+39%$607/sqft |
Source: MLS PIN #73365997 Report a problem | ||
| 12/6/2019 | Sold | $1,762,500-1.8%$436/sqft |
Source: Public Record Report a problem | ||
| 10/18/2019 | Pending sale | $1,795,000$444/sqft |
Source: Compass #72520097 Report a problem | ||
| 6/17/2019 | Listed for sale | $1,795,000+156.4%$444/sqft |
Source: Compass #72520097 Report a problem | ||
Public tax history
| Year | Property taxes | Tax assessment |
|---|---|---|
| 2025 | $26,184 +3.3% | $2,141,000 +3.4% |
| 2024 | $25,358 +6.4% | $2,070,000 +12.9% |
| 2023 | $23,829 +2.8% | $1,833,000 +9.2% |
Find assessor info on the county website
Neighborhood: 02421
Nearby schools
GreatSchools rating
- 9/10Maria Hastings Elementary SchoolGrades: K-5Distance: 0.6 mi
- 9/10Wm Diamond Middle SchoolGrades: 6-8Distance: 1.2 mi
- 10/10Lexington High SchoolGrades: 9-12Distance: 0.7 mi
Schools provided by the listing agent
- Elementary: Hastings
- Middle: Diamond
- High: Lexington Hs
Source: MLS PIN. This data may not be complete. We recommend contacting the local school district to confirm school assignments for this home.
Get a cash offer in 3 minutes
Find out how much your home could sell for in as little as 3 minutes with a no-obligation cash offer.
Estimated market value$2,449,000
Get a cash offer in 3 minutes
Find out how much your home could sell for in as little as 3 minutes with a no-obligation cash offer.
Estimated market value
$2,449,000

