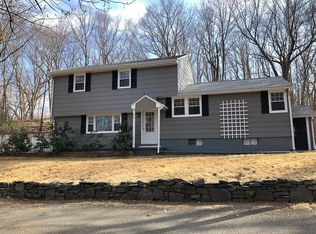Private wooded retreat overlooking a brook! Hike in your backyard! Backs up to conservation land full of brooks, stone walls and trails. Full Master with balcony overlooking the town and West Rock Ridge. Flexible floor plan. The left ranch side was the original home and the 3 story addition added on in the early 2000s. Potential in-law set up with main floor bedroom, full bath, and separate entry. Large open kitchen and dining space complete the original section of the home. The addition features living room, half bath and current den (plumbed for a future kitchen). Two full masters with full bathroom and tub on the second floor and an additional bonus loft on the third. Just minutes to the Merritt, New Haven, shopping and dining! Take a look today.
This property is off market, which means it's not currently listed for sale or rent on Zillow. This may be different from what's available on other websites or public sources.

