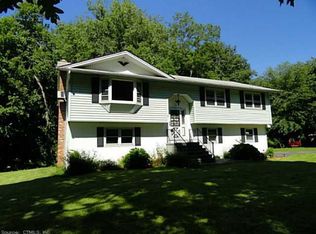Sold for $480,000
$480,000
16 Cedar Ridge Road, East Hampton, CT 06424
4beds
2,400sqft
Single Family Residence
Built in 2020
1.29 Acres Lot
$544,700 Zestimate®
$200/sqft
$3,651 Estimated rent
Home value
$544,700
$517,000 - $572,000
$3,651/mo
Zestimate® history
Loading...
Owner options
Explore your selling options
What's special
Looking for a home just like brand new? This 2020 built 4-bedroom, 3 full bath hi-ranch style home with contemporary layout has so much to offer. The home sits on a private lot with 1.29 acres. Walk into the beautiful kitchen, dining and living room area with vaulted ceilings, recessed lights, all with hardwood floors. Kitchen offers spacious granite island, tile backsplash, stainless appliances. Living room with palladium window for plenty of sunshine, propane fireplace for cozy nights! Dining area with sliders to deck overlooking backyard. Main floor with primary master suite w/ walk in closet, stunning primary bath w/ soaking tub, double granite sinks, tile oversized shower, linen closet. Two other bedrooms with plenty of storage share a full bath with granite vanity, tile floors, linen closet and full tub with shower. Go downstairs to spacious family room w/ accent walls, plenty of space for family! Lower level offers a full bath w/ granite vanity, tub and shower, bedroom for family or home office area. Detailed glass sliders out to back yard overlooking lightly wooded lot with privacy. 2 car garage with plenty of storage and workshop area. Plenty of accent details throughout the home with natural light and open layout, perfect house for family or entertaining. Access to Lake Pocotopaug for the summer months with town beach. In neighborhood setting, close to schools, library, shopping and the amazing downtown East Hampton with coffee shops, antique stores, local brewery!
Zillow last checked: 8 hours ago
Listing updated: June 09, 2023 at 06:35am
Listed by:
Tracy L. Molloy 860-573-8525,
Coldwell Banker Realty 860-633-3661
Bought with:
Tom Carroll, RES.0809760
William Pitt Sotheby's Int'l
Source: Smart MLS,MLS#: 170552757
Facts & features
Interior
Bedrooms & bathrooms
- Bedrooms: 4
- Bathrooms: 3
- Full bathrooms: 3
Primary bedroom
- Features: High Ceilings, Granite Counters
- Level: Main
- Area: 1944 Square Feet
- Dimensions: 135 x 14.4
Bedroom
- Features: High Ceilings, Wall/Wall Carpet
- Level: Main
- Area: 135.3 Square Feet
- Dimensions: 11 x 12.3
Bedroom
- Features: High Ceilings, Wall/Wall Carpet
- Level: Main
- Area: 135.3 Square Feet
- Dimensions: 11 x 12.3
Bedroom
- Features: Wall/Wall Carpet
- Level: Lower
- Area: 140.39 Square Feet
- Dimensions: 10.1 x 13.9
Primary bathroom
- Features: High Ceilings, Dining Area, Stall Shower, Tile Floor
- Level: Main
- Area: 109.44 Square Feet
- Dimensions: 7.6 x 14.4
Bathroom
- Features: High Ceilings, Full Bath, Granite Counters, Tub w/Shower
- Level: Main
- Area: 103.68 Square Feet
- Dimensions: 7.2 x 14.4
Bathroom
- Features: Granite Counters, Tile Floor, Tub w/Shower
- Level: Lower
- Area: 63 Square Feet
- Dimensions: 7 x 9
Dining room
- Features: Balcony/Deck, Cathedral Ceiling(s), Hardwood Floor, Sliders
- Level: Main
- Area: 181.44 Square Feet
- Dimensions: 12.6 x 14.4
Family room
- Features: Sliders, Wall/Wall Carpet
- Level: Lower
- Area: 508.4 Square Feet
- Dimensions: 16.4 x 31
Great room
- Features: Cathedral Ceiling(s), Gas Log Fireplace, Hardwood Floor, Palladian Window(s)
- Level: Main
- Area: 244.78 Square Feet
- Dimensions: 15.11 x 16.2
Kitchen
- Features: Granite Counters, Hardwood Floor, Kitchen Island
- Level: Main
- Area: 142.56 Square Feet
- Dimensions: 9.9 x 14.4
Heating
- Forced Air, Propane
Cooling
- Ceiling Fan(s), Central Air
Appliances
- Included: Oven/Range, Microwave, Refrigerator, Dishwasher, Washer, Dryer, Electric Water Heater
Features
- Open Floorplan
- Windows: Thermopane Windows
- Basement: Full,Finished,Heated
- Attic: Storage
- Number of fireplaces: 1
Interior area
- Total structure area: 2,400
- Total interior livable area: 2,400 sqft
- Finished area above ground: 2,400
Property
Parking
- Total spaces: 2
- Parking features: Attached, Garage Door Opener, Private, Paved
- Attached garage spaces: 2
- Has uncovered spaces: Yes
Features
- Patio & porch: Deck
- Waterfront features: Beach Access
Lot
- Size: 1.29 Acres
- Features: Rear Lot
Details
- Parcel number: 978172
- Zoning: R-2
Construction
Type & style
- Home type: SingleFamily
- Architectural style: Ranch,Hi-Ranch
- Property subtype: Single Family Residence
Materials
- Vinyl Siding
- Foundation: Concrete Perimeter, Raised
- Roof: Asphalt
Condition
- New construction: No
- Year built: 2020
Utilities & green energy
- Sewer: Public Sewer
- Water: Well
Green energy
- Green verification: ENERGY STAR Certified Homes
- Energy efficient items: Thermostat, Windows
Community & neighborhood
Community
- Community features: Library, Park
Location
- Region: East Hampton
Price history
| Date | Event | Price |
|---|---|---|
| 6/8/2023 | Sold | $480,000+9.3%$200/sqft |
Source: | ||
| 2/27/2023 | Listed for sale | $439,000+37.2%$183/sqft |
Source: | ||
| 7/22/2020 | Sold | $320,000+1672.4%$133/sqft |
Source: | ||
| 3/3/2003 | Sold | $18,055$8/sqft |
Source: Public Record Report a problem | ||
Public tax history
| Year | Property taxes | Tax assessment |
|---|---|---|
| 2025 | $10,442 +4.4% | $262,950 |
| 2024 | $10,003 +5.5% | $262,950 |
| 2023 | $9,482 +18.9% | $262,950 +14.3% |
Find assessor info on the county website
Neighborhood: 06424
Nearby schools
GreatSchools rating
- 8/10Memorial SchoolGrades: PK-3Distance: 0.4 mi
- 6/10East Hampton Middle SchoolGrades: 6-8Distance: 1.6 mi
- 8/10East Hampton High SchoolGrades: 9-12Distance: 1.5 mi
Schools provided by the listing agent
- Elementary: Center
- High: East Hampton
Source: Smart MLS. This data may not be complete. We recommend contacting the local school district to confirm school assignments for this home.
Get pre-qualified for a loan
At Zillow Home Loans, we can pre-qualify you in as little as 5 minutes with no impact to your credit score.An equal housing lender. NMLS #10287.
Sell for more on Zillow
Get a Zillow Showcase℠ listing at no additional cost and you could sell for .
$544,700
2% more+$10,894
With Zillow Showcase(estimated)$555,594
